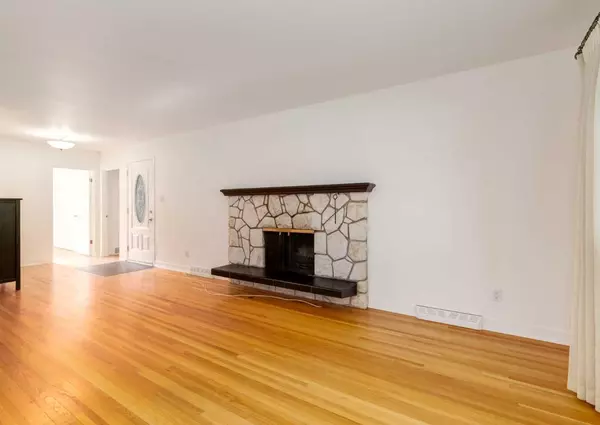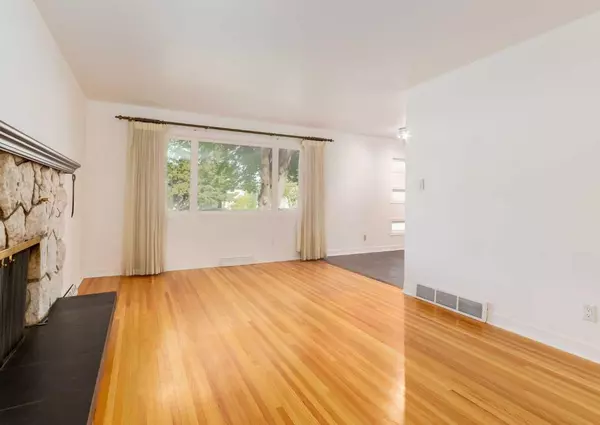$740,000
$639,900
15.6%For more information regarding the value of a property, please contact us for a free consultation.
3 Beds
1 Bath
1,116 SqFt
SOLD DATE : 06/17/2024
Key Details
Sold Price $740,000
Property Type Single Family Home
Sub Type Detached
Listing Status Sold
Purchase Type For Sale
Square Footage 1,116 sqft
Price per Sqft $663
Subdivision Haysboro
MLS® Listing ID A2139873
Sold Date 06/17/24
Style Bungalow
Bedrooms 3
Full Baths 1
Originating Board Calgary
Year Built 1959
Annual Tax Amount $4,232
Tax Year 2024
Lot Size 6,017 Sqft
Acres 0.14
Property Description
Beautiful bungalow with numerous updates blended with original charm on a quiet street with mature trees and a huge pie-shaped backyard oasis. The basement has been completely demoed and being setup for a future legal rental suite with much of the construction already completed. Soaring trees, an updated exterior paint colour and lovely garden beds provide great curb appeal. Inside the original hardwood floors have been refinished adding loads of character. The classic wood-burning fireplace encased in stone invites relaxation on cool winter evenings. Stunningly modernized, the kitchen inspires culinary creativity featuring granite countertops, stainless steel appliances, a wine fridge, a breakfast bar on the peninsula island, a large breakfast nook and extra windows that showcase tranquil backyard views. All 3 bedrooms are exceedingly spacious and bright, sharing the 4-piece bathroom. The old 1960s basement has been entirely gutted with 5 windows replaced and a 6th added (all egress), new framing, new wiring, new LED lights, new sub-panel, new electrical panel, new high-efficiency furnace, new ductwork, new thermostats, new hot water on demand system, new floor drain in the machinal room, new HRV (not installed), R-22 insulation and vapour barrier, new window wells and so much more! The front yard was regraded to drain away from the house, copper plumbing has been replaced with PEX, aluminium wiring in the garage replaced with copper wiring the upgrades list goes on and on! An extra long driveway leads to the single attached garage for tons of additional parking. Lush landscaping, mature trees and an oversized lot come together to create a secluded and private outdoor sanctuary for weekend barbeques, unwinding soaking up the west-facing sunshine or gathering around the firepit on endless summer nights. This phenomenal home is in an unsurpassable location within walking distance to several schools, amenities and transit. The family-oriented community of Haysboro offers many parks and playgrounds as well as tennis courts and an outdoor skating rink with shops, services and restaurants close by as well as neighbouring Glenmore Reservoir with its many pathways, parks, spray park, boating and much more!
Location
Province AB
County Calgary
Area Cal Zone S
Zoning R-C1
Direction E
Rooms
Basement Finished, Full
Interior
Interior Features Bathroom Rough-in, Breakfast Bar, Closet Organizers, Granite Counters, Recessed Lighting, See Remarks, Separate Entrance, Storage, Tankless Hot Water
Heating Baseboard, High Efficiency, In Floor, Forced Air, Natural Gas
Cooling None
Flooring Carpet, Hardwood, Tile
Fireplaces Number 1
Fireplaces Type Living Room, Stone, Wood Burning
Appliance Built-In Oven, Dryer, Electric Cooktop, Freezer, Garage Control(s), Range Hood, Refrigerator, See Remarks, Washer, Window Coverings, Wine Refrigerator
Laundry In Basement
Exterior
Garage Driveway, Single Garage Attached
Garage Spaces 1.0
Garage Description Driveway, Single Garage Attached
Fence Fenced
Community Features Park, Playground, Schools Nearby, Shopping Nearby, Walking/Bike Paths
Roof Type Asphalt Shingle
Porch Patio
Lot Frontage 15.24
Parking Type Driveway, Single Garage Attached
Total Parking Spaces 3
Building
Lot Description Back Lane, Back Yard, Front Yard, Lawn, Garden, Landscaped, Many Trees, Pie Shaped Lot, Private
Foundation Poured Concrete
Architectural Style Bungalow
Level or Stories One
Structure Type Brick,Stucco,Wood Frame
Others
Restrictions None Known
Tax ID 91254042
Ownership Private
Read Less Info
Want to know what your home might be worth? Contact us for a FREE valuation!

Our team is ready to help you sell your home for the highest possible price ASAP

"My job is to find and attract mastery-based agents to the office, protect the culture, and make sure everyone is happy! "







