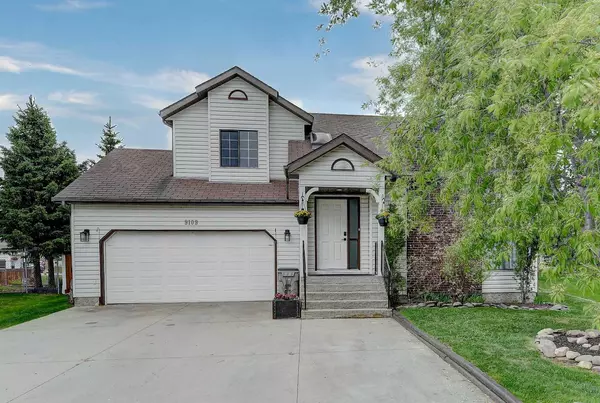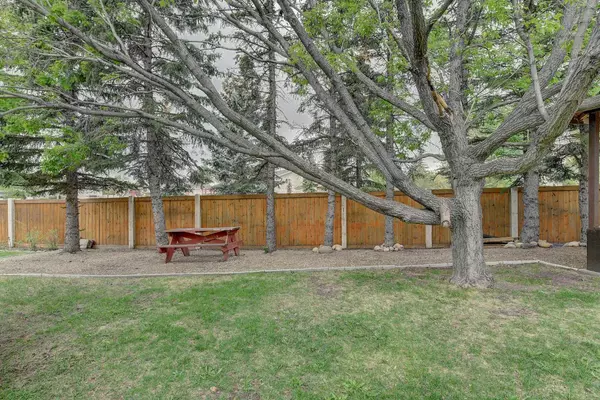$423,000
$419,000
1.0%For more information regarding the value of a property, please contact us for a free consultation.
4 Beds
4 Baths
1,530 SqFt
SOLD DATE : 06/17/2024
Key Details
Sold Price $423,000
Property Type Single Family Home
Sub Type Detached
Listing Status Sold
Purchase Type For Sale
Square Footage 1,530 sqft
Price per Sqft $276
Subdivision Crystal Heights
MLS® Listing ID A2138458
Sold Date 06/17/24
Style 1 and Half Storey
Bedrooms 4
Full Baths 3
Half Baths 1
Originating Board Grande Prairie
Year Built 1990
Annual Tax Amount $3,989
Tax Year 2023
Lot Size 8,344 Sqft
Acres 0.19
Property Description
The closest thing to acreage living right in the city. Massive back yard with trees, garden, gazebo and plenty of room to roam in the S X SW facing pie shaped back yard. A city park and walking path is adjacent to the home in the cul de sac meaning only one neighbour. This family friendly home boasts many perks including walk in closets in all bedrooms, new kitchen c/w granite tops, ceramic tile floor, white cabinets and all ss appliances. 4 total baths with ensuite (double sinks), laundry on main floor, high efficiency newer furnace, newer HWT, heated garage, C/W work bench and storage, and back yard access from garage. This home is bright, spacious and nothing is required to move in for peaceful enjoyment in a quiet family friendly neighbourhood close to 2 schools.
Location
Province AB
County Grande Prairie
Zoning Low density residential
Direction S
Rooms
Other Rooms 1
Basement Finished, Full
Interior
Interior Features Ceiling Fan(s), Double Vanity, Granite Counters, High Ceilings, Natural Woodwork, No Animal Home, No Smoking Home, Open Floorplan, Skylight(s), Walk-In Closet(s)
Heating Central, Natural Gas
Cooling None
Flooring Ceramic Tile, Laminate, Vinyl
Fireplaces Number 1
Fireplaces Type Electric, Living Room
Appliance Dishwasher, Dryer, Electric Range, Refrigerator, Washer, Window Coverings
Laundry In Basement
Exterior
Parking Features Double Garage Attached, Driveway
Garage Spaces 2.0
Garage Description Double Garage Attached, Driveway
Fence Fenced
Community Features Park, Playground, Schools Nearby, Shopping Nearby, Sidewalks, Street Lights, Tennis Court(s), Walking/Bike Paths
Roof Type Asphalt Shingle
Porch Deck, Pergola
Lot Frontage 50.0
Total Parking Spaces 4
Building
Lot Description Back Yard, Backs on to Park/Green Space, Cul-De-Sac, Gazebo, Pie Shaped Lot, Secluded
Foundation Poured Concrete
Architectural Style 1 and Half Storey
Level or Stories One and One Half
Structure Type Mixed
Others
Restrictions None Known
Tax ID 83535480
Ownership Private
Read Less Info
Want to know what your home might be worth? Contact us for a FREE valuation!

Our team is ready to help you sell your home for the highest possible price ASAP
"My job is to find and attract mastery-based agents to the office, protect the culture, and make sure everyone is happy! "







