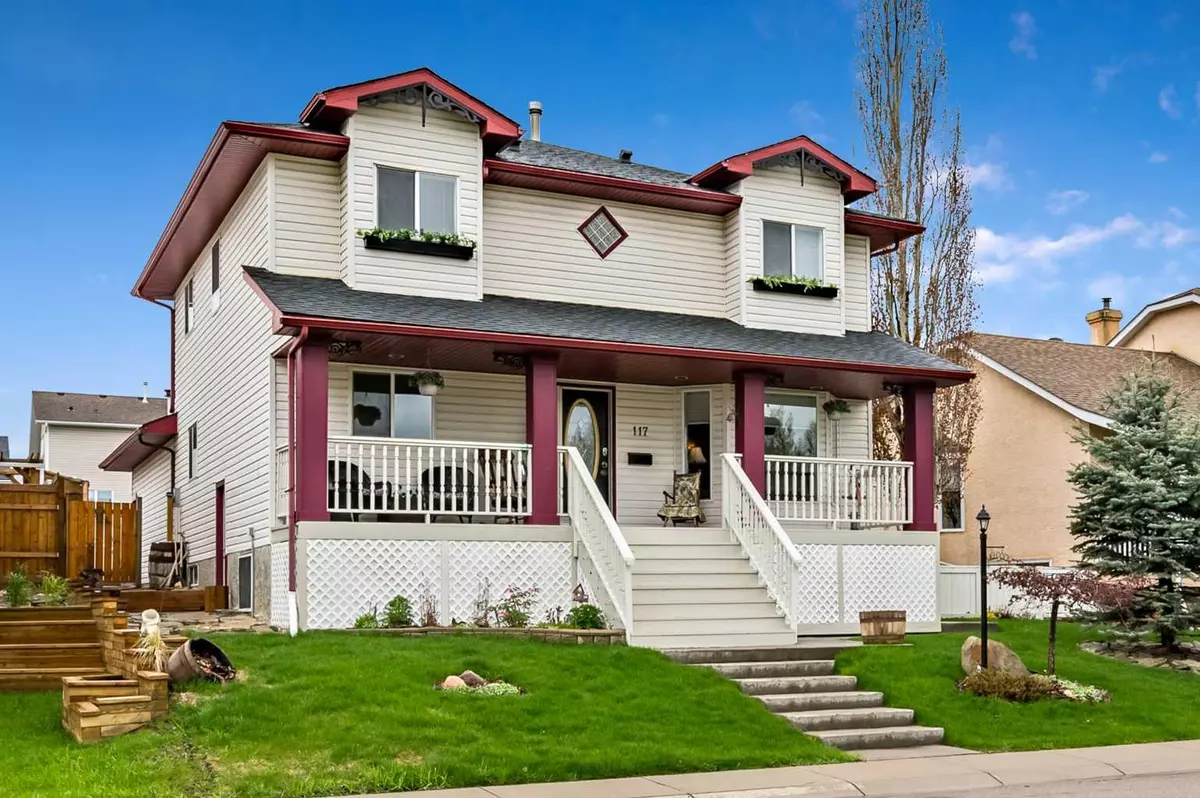$675,000
$670,000
0.7%For more information regarding the value of a property, please contact us for a free consultation.
4 Beds
5 Baths
2,263 SqFt
SOLD DATE : 06/17/2024
Key Details
Sold Price $675,000
Property Type Single Family Home
Sub Type Detached
Listing Status Sold
Purchase Type For Sale
Square Footage 2,263 sqft
Price per Sqft $298
Subdivision Westridge
MLS® Listing ID A2136054
Sold Date 06/17/24
Style 2 Storey
Bedrooms 4
Full Baths 4
Half Baths 1
Originating Board Calgary
Year Built 1998
Annual Tax Amount $3,736
Tax Year 2023
Lot Size 5,783 Sqft
Acres 0.13
Lot Dimensions 15.99X33.60
Property Description
Westridge Close is easily one of the most beautiful neighborhoods in all of Okotoks. Centrally located near schools and shopping and the park is directly across the street from this home. Your view is gorgeous and the peaceful surroundings here make it a favorite among residents. This spacious 2 storey home has 4 large bedrooms and laundry all upstairs as well as 2 baths. The main level is home to a generous main floor office right at the front door and from there, the Great Room and the ample kitchen with island are adorned by a lovely 2 way fireplace. Your back yard is just out the kitchen door with Gas BBQ, Fire Table, Pergola and garden/yard area. A separate side entrance provides access to the house which takes you directly downstairs to the fully finished basement. This space could easily be suited with approval from the Town. Here the large family/recreation room provides enough space to add a 5th bedroom if desired and there is a 3 pce bathroom already installed. With In-Floor heat, a projection system and drop down big screen, your guests may not want to leave. Attached to the back of the house is your oversized double car attached garage, There is also extra room for parking there. This fantastic floor plan is built for family living and is calling you to view!
Location
Province AB
County Foothills County
Zoning TN
Direction E
Rooms
Other Rooms 1
Basement Finished, Full
Interior
Interior Features Built-in Features, Dry Bar, Kitchen Island, Laminate Counters, No Animal Home, No Smoking Home, Pantry, See Remarks, Vinyl Windows
Heating In Floor, Fireplace(s), Forced Air, Natural Gas
Cooling None
Flooring Carpet, Ceramic Tile, Hardwood
Fireplaces Number 1
Fireplaces Type Double Sided, Gas, Great Room, Kitchen
Appliance Dishwasher, Freezer, Garage Control(s), Gas Stove, Microwave, Range Hood, Refrigerator, Washer/Dryer, Window Coverings
Laundry Upper Level
Exterior
Garage Additional Parking, Alley Access, Double Garage Attached, Garage Faces Rear, Off Street, On Street, Parking Pad, Workshop in Garage
Garage Spaces 2.0
Garage Description Additional Parking, Alley Access, Double Garage Attached, Garage Faces Rear, Off Street, On Street, Parking Pad, Workshop in Garage
Fence Fenced
Community Features Park, Playground, Schools Nearby, Shopping Nearby, Sidewalks, Street Lights, Walking/Bike Paths
Roof Type Asphalt Shingle
Porch Deck, Front Porch, Patio, Pergola, See Remarks
Lot Frontage 52.46
Parking Type Additional Parking, Alley Access, Double Garage Attached, Garage Faces Rear, Off Street, On Street, Parking Pad, Workshop in Garage
Exposure E
Total Parking Spaces 9
Building
Lot Description Street Lighting, Underground Sprinklers, Other, See Remarks, Views
Foundation Poured Concrete
Architectural Style 2 Storey
Level or Stories Two
Structure Type Concrete,Vinyl Siding,Wood Frame
Others
Restrictions Utility Right Of Way
Tax ID 84554455
Ownership Private
Read Less Info
Want to know what your home might be worth? Contact us for a FREE valuation!

Our team is ready to help you sell your home for the highest possible price ASAP

"My job is to find and attract mastery-based agents to the office, protect the culture, and make sure everyone is happy! "







