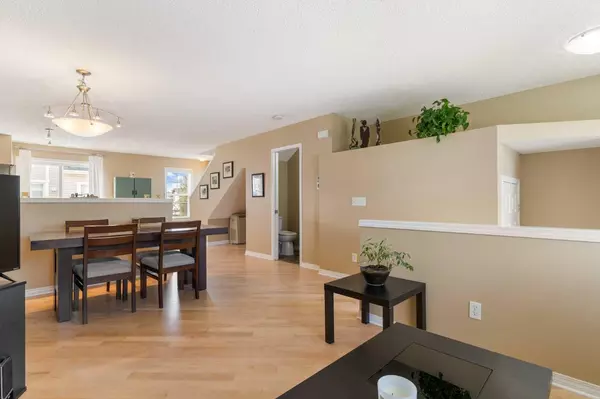$477,000
$447,900
6.5%For more information regarding the value of a property, please contact us for a free consultation.
2 Beds
3 Baths
1,239 SqFt
SOLD DATE : 06/17/2024
Key Details
Sold Price $477,000
Property Type Townhouse
Sub Type Row/Townhouse
Listing Status Sold
Purchase Type For Sale
Square Footage 1,239 sqft
Price per Sqft $384
Subdivision New Brighton
MLS® Listing ID A2137986
Sold Date 06/17/24
Style 2 Storey
Bedrooms 2
Full Baths 2
Half Baths 1
Condo Fees $292
HOA Fees $22/ann
HOA Y/N 1
Originating Board Calgary
Year Built 2006
Annual Tax Amount $2,247
Tax Year 2024
Property Description
2 Storey END Unit and Pet Friendly Townhouse with Board Approval in the heart of New Brighton. Only 5-minute walk to New Brighton Residents Association with splash park, events for summer fun, facilities and community tool shed. This elegant home has refinished hardwood flooring and the main floor is open concept design that would be excellent place to entertain your family and friends. The kitchen has 4-stainless steel appliances, the fridge, stove and dishwasher are brand new. Upstairs there is a large master bedroom and 2nd bedroom which both have ensuite bathrooms. There is an Office/Den space in the hallway on 2nd floor with large windows and would be an excellent work from home area. The basement has storage space and laundry. The furnace has a new programable thermostat, humidifier and the hot water tank is from June 2021. Includes attached double garage, balcony for BBQing on those hot summer nights and a front patio with a beautiful garden. Professionally Managed Condominium and visitor parking. Close to shopping, schools, transit, New Brighton Athletic Park, 130 Ave Shopping District and so much more. Book your showing today!
Location
Province AB
County Calgary
Area Cal Zone Se
Zoning M-1 d75
Direction NW
Rooms
Basement Full, Partially Finished
Interior
Interior Features No Animal Home, No Smoking Home, Walk-In Closet(s)
Heating Forced Air, Natural Gas
Cooling None
Flooring Hardwood, Tile
Appliance Dishwasher, Dryer, Electric Stove, Microwave Hood Fan, Refrigerator, Washer
Laundry In Basement
Exterior
Garage Double Garage Attached, Garage Faces Rear, Guest, Paved
Garage Spaces 2.0
Garage Description Double Garage Attached, Garage Faces Rear, Guest, Paved
Fence Fenced
Community Features Clubhouse
Utilities Available Cable Available, Electricity Available, Natural Gas Available, Sewer Available, Water Available
Amenities Available Snow Removal, Visitor Parking
Roof Type Asphalt Shingle
Porch Balcony(s), Patio
Parking Type Double Garage Attached, Garage Faces Rear, Guest, Paved
Exposure NW
Total Parking Spaces 2
Building
Lot Description Low Maintenance Landscape
Foundation Poured Concrete
Sewer Public Sewer
Water Public
Architectural Style 2 Storey
Level or Stories Two
Structure Type Vinyl Siding
Others
HOA Fee Include Common Area Maintenance,Maintenance Grounds,Professional Management,Reserve Fund Contributions,Snow Removal,Trash
Restrictions Easement Registered On Title,Utility Right Of Way
Ownership Private
Pets Description Restrictions
Read Less Info
Want to know what your home might be worth? Contact us for a FREE valuation!

Our team is ready to help you sell your home for the highest possible price ASAP

"My job is to find and attract mastery-based agents to the office, protect the culture, and make sure everyone is happy! "







