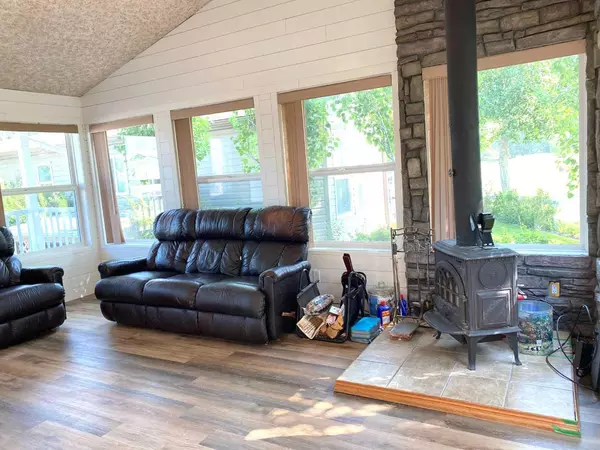$280,000
$289,900
3.4%For more information regarding the value of a property, please contact us for a free consultation.
2 Beds
1 Bath
762 SqFt
SOLD DATE : 06/17/2024
Key Details
Sold Price $280,000
Property Type Single Family Home
Sub Type Detached
Listing Status Sold
Purchase Type For Sale
Square Footage 762 sqft
Price per Sqft $367
Subdivision Gleniffer Lake
MLS® Listing ID A2110685
Sold Date 06/17/24
Style Modular Home
Bedrooms 2
Full Baths 1
Condo Fees $4,286
Originating Board Central Alberta
Year Built 2002
Annual Tax Amount $1,552
Tax Year 2024
Lot Size 2,798 Sqft
Acres 0.06
Lot Dimensions 13.00 x 23.09
Property Description
PHASE 3 LOT 85 GLENIFFER LAKE GOLF AND COUNTRY CLUB: This amazing FULLY seasonal two bedroom home is backing onto the 9th hole!! When not being mesmerized by the panoramic golf course views all Spring/Summer, you will love the wood stove fireplace when the lush greens are a winter wonderland through the Fall/Winter - The Noble 12x40 home is with an attached four season Arizona Room (12x20). The home has new heat trace, new vinyl plank flooring throughout, a new dishwasher and new stacking washer/dryer. Updated counter tops and backsplash are also included with the oversized skylight in the kitchen making a bright sunny area for everyone. No worries for the family’s hot water with a 40-gallon hot water tank. There is a large 12x18 deck all set up for entertaining, and a lower area when you need more space. The shed alongside the paved driveway comes complete with full power, lights inside and workshop shelving. Located only steps to the marina, store, pool, and restaurant!!
Included: Noble home, shed, firewood shelter, propane pig(re-certified in 2020), all patio furniture in front and back, all pots and planters and self-watering system, BBQ, Fridge, Stove, New dishwasher, Microwave hood fan combo, New stacking washer/dryer, dryer(propane), Extra tap at the kitchen sink with filtering system, TV and wall mount, Lazy-boy couch and love seat, Queen mattress/frame and white dresser is Master, Bunkbed w/mattresses and white dresser in second room, wood burning fireplace/stove and accessories, propane space heater, various wall hangings, all cabinets and dressers, Dining wood hutch, various kitchenware and/or small appliances, all window coverings and 2 fobs.
Location
Province AB
County Red Deer County
Zoning R-7
Direction NW
Rooms
Basement None
Interior
Interior Features See Remarks
Heating Forced Air, Propane
Cooling None
Flooring Vinyl Plank
Fireplaces Number 1
Fireplaces Type Blower Fan, Family Room, Free Standing, Wood Burning
Appliance See Remarks
Laundry See Remarks
Exterior
Garage Off Street
Garage Description Off Street
Fence Partial
Community Features Clubhouse, Fishing, Gated, Golf, Lake, Playground, Pool, Schools Nearby, Shopping Nearby, Street Lights, Tennis Court(s)
Amenities Available Beach Access, Boating, Clubhouse, Coin Laundry, Dog Park, Fitness Center, Golf Course, Indoor Pool, Outdoor Pool, Playground, Racquet Courts, Recreation Facilities, Recreation Room, Snow Removal, Spa/Hot Tub, Trash, Visitor Parking
Roof Type Asphalt Shingle
Porch See Remarks
Lot Frontage 42.65
Parking Type Off Street
Exposure W
Total Parking Spaces 2
Building
Lot Description On Golf Course
Foundation Piling(s)
Sewer Sewer
Water Private
Architectural Style Modular Home
Level or Stories One
Structure Type Vinyl Siding
Others
HOA Fee Include Amenities of HOA/Condo,Common Area Maintenance,Maintenance Grounds,Professional Management,Reserve Fund Contributions,Residential Manager,Security Personnel,Sewer,Snow Removal,Trash,Water
Restrictions Call Lister
Tax ID 84152671
Ownership Private
Pets Description Restrictions
Read Less Info
Want to know what your home might be worth? Contact us for a FREE valuation!

Our team is ready to help you sell your home for the highest possible price ASAP

"My job is to find and attract mastery-based agents to the office, protect the culture, and make sure everyone is happy! "







