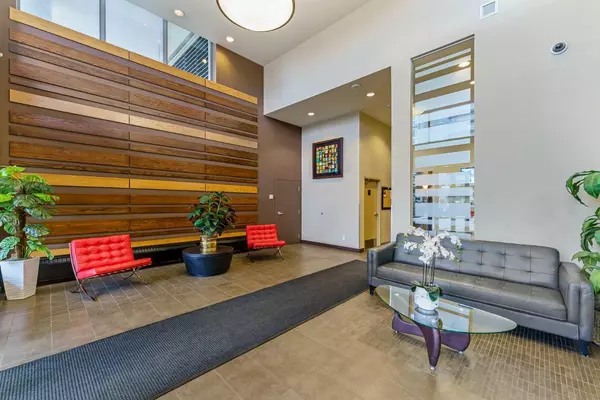$373,000
$385,000
3.1%For more information regarding the value of a property, please contact us for a free consultation.
2 Beds
2 Baths
987 SqFt
SOLD DATE : 06/17/2024
Key Details
Sold Price $373,000
Property Type Condo
Sub Type Apartment
Listing Status Sold
Purchase Type For Sale
Square Footage 987 sqft
Price per Sqft $377
Subdivision Spruce Cliff
MLS® Listing ID A2135650
Sold Date 06/17/24
Style Apartment
Bedrooms 2
Full Baths 2
Condo Fees $783/mo
Originating Board Calgary
Year Built 2006
Annual Tax Amount $1,846
Tax Year 2023
Property Description
Can you picture yourself here? Stress-free lifestyle in this gorgeous open-concept condo in the up-and-coming SW Calgary neighbourhood of Spruce Cliff. Square footage totals 987 ft. and encompasses 2 bdrms and 2 baths. The suite features 9-ft ceilings, wide-plank laminate flooring, comfy living room with gas fireplace and a breathtaking view of the Cityscape. The kitchen has a good amount of sleek contemporary cabinetry, black appliances, a breakfast bar with double sink and an adjacent dining nook. Both bedrooms are plushly carpeted and boast a lot of natural light. The primary bedroom has the advantage of a large walk-in closet and a 4pc ensuite ensuring additional privacy. A 3pc bath, stacked in-suite LG tower laundry and a surplus of closet space round out the condo. A balcony off the living room provides a touch of outdoor living. The amenities ascribed to the condo include central air, an underground parking spot, heated bike storage, visitor parking, round-the-clock security and common area maintenance. To further enhance your lifestyle, there is a fitness centre, indoor pool, sauna, party room and supplementary storage. Location is key: near Bow, Shaganappi and Sarcee Trails; 17th Avenue; downtown; Shaganappi Point Golf Course is a golf-ball throw away; Westbrook Mall and Library; Jubilations Dinner Theatre; transit and numerous restaurants. If you want a well-designed home as well as freedom, this may tick all the boxes. Book your private viewing today.
Location
Province AB
County Calgary
Area Cal Zone W
Zoning DC (pre 1P2007)
Direction E
Interior
Interior Features Breakfast Bar, Elevator, Laminate Counters, No Animal Home, No Smoking Home, Open Floorplan, Recessed Lighting, Recreation Facilities, Storage, Walk-In Closet(s)
Heating Baseboard, Fireplace(s)
Cooling Central Air
Flooring Carpet, Laminate, Tile
Fireplaces Number 1
Fireplaces Type Gas
Appliance Dishwasher, Dryer, Electric Stove, Microwave Hood Fan, Refrigerator, Washer
Laundry In Unit
Exterior
Garage Parkade, Underground
Garage Description Parkade, Underground
Community Features Clubhouse, Park, Playground, Pool, Schools Nearby, Shopping Nearby, Street Lights
Amenities Available Clubhouse, Elevator(s), Fitness Center, Indoor Pool, Park, Parking, Playground, Recreation Facilities, Recreation Room, Sauna, Secured Parking, Spa/Hot Tub, Storage, Visitor Parking
Porch Balcony(s)
Parking Type Parkade, Underground
Exposure E
Total Parking Spaces 1
Building
Story 21
Architectural Style Apartment
Level or Stories Single Level Unit
Structure Type Concrete
Others
HOA Fee Include Amenities of HOA/Condo,Common Area Maintenance,Heat,Insurance,Interior Maintenance,Maintenance Grounds,Parking,Professional Management,Reserve Fund Contributions,Residential Manager,Security,Security Personnel,Sewer,Trash,Water
Restrictions None Known
Ownership Private
Pets Description Restrictions
Read Less Info
Want to know what your home might be worth? Contact us for a FREE valuation!

Our team is ready to help you sell your home for the highest possible price ASAP

"My job is to find and attract mastery-based agents to the office, protect the culture, and make sure everyone is happy! "







