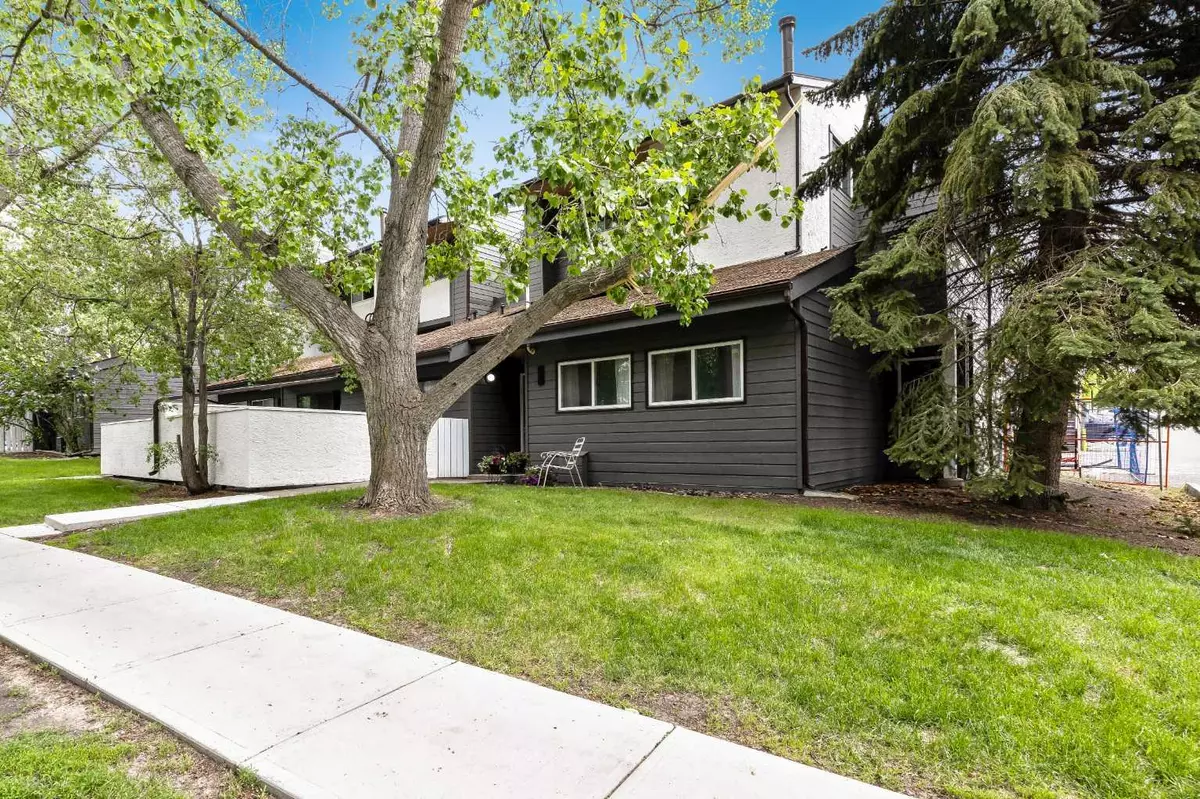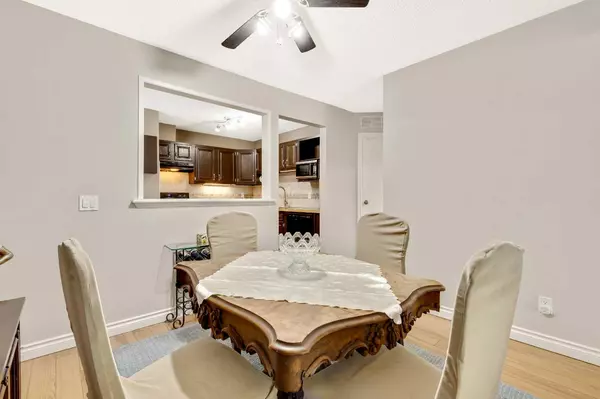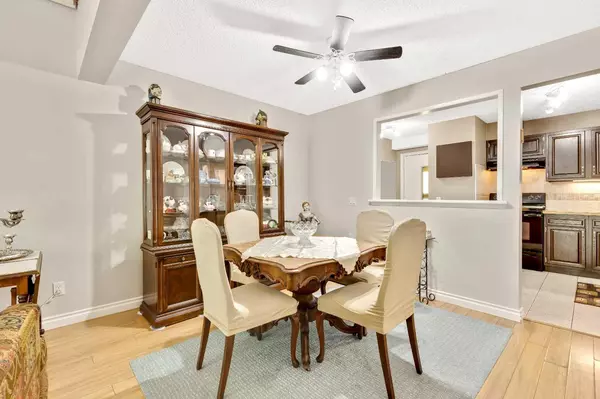$321,000
$299,900
7.0%For more information regarding the value of a property, please contact us for a free consultation.
2 Beds
2 Baths
1,041 SqFt
SOLD DATE : 06/17/2024
Key Details
Sold Price $321,000
Property Type Townhouse
Sub Type Row/Townhouse
Listing Status Sold
Purchase Type For Sale
Square Footage 1,041 sqft
Price per Sqft $308
Subdivision Oakridge
MLS® Listing ID A2138502
Sold Date 06/17/24
Style Bungalow
Bedrooms 2
Full Baths 2
Condo Fees $597
HOA Fees $3/ann
HOA Y/N 1
Originating Board Calgary
Year Built 1976
Annual Tax Amount $1,261
Tax Year 2024
Property Description
Location Location and Location!!! Bright and Spacious, 2 Bedroom, 2 Full bathroom Corner Townhouse in Oakridge. This bungalow style unit backs onto a green space and offers vaulted ceilings. Enjoy the convenience of being within walking distance to Glenmore Reservoir, with easy access to Glenmore Trail, Stony Trail, and Heritage Park. In addition excellent schools, shopping, restaurants, transit and Southland Leisure Centre are close by. The kitchen is spacious with plenty of counter space and all the appliances. From the large living room/dining space walk through the sliding doors onto your private patio. The Large Master bedroom is bright and offers an ensuite bathroom (which is rare in this complex). The second large bedroom is spacious with plenty of room for all the furniture. There is a second 4 piece bathroom. The Laundry room has ample storage including an under the floor storage area. Also there is an attic space that you can store suitcases and seasonal items. Park in your covered assigned spot, directly in front of your unit. Great place and amazing Location.
Location
Province AB
County Calgary
Area Cal Zone S
Zoning M-C1
Direction N
Rooms
Basement None
Interior
Interior Features High Ceilings, No Smoking Home, Open Floorplan, Storage
Heating Forced Air
Cooling Other
Flooring Ceramic Tile
Appliance Dishwasher, Refrigerator, Stove(s), Washer/Dryer
Laundry Laundry Room
Exterior
Garage Assigned, Attached Carport, Outside, Parking Lot, Paved
Garage Description Assigned, Attached Carport, Outside, Parking Lot, Paved
Fence None
Community Features Park, Playground, Schools Nearby, Shopping Nearby, Street Lights
Amenities Available Park, Secured Parking, Snow Removal, Trash, Visitor Parking
Roof Type Asphalt Shingle
Porch Patio
Parking Type Assigned, Attached Carport, Outside, Parking Lot, Paved
Exposure N
Total Parking Spaces 1
Building
Lot Description Backs on to Park/Green Space, Lawn, No Neighbours Behind
Foundation Poured Concrete
Architectural Style Bungalow
Level or Stories One
Structure Type Stucco,Wood Frame,Wood Siding
Others
HOA Fee Include Common Area Maintenance,Insurance,Maintenance Grounds,Parking,Professional Management,Reserve Fund Contributions,Snow Removal,Trash
Restrictions Board Approval
Ownership Private
Pets Description Restrictions
Read Less Info
Want to know what your home might be worth? Contact us for a FREE valuation!

Our team is ready to help you sell your home for the highest possible price ASAP

"My job is to find and attract mastery-based agents to the office, protect the culture, and make sure everyone is happy! "







