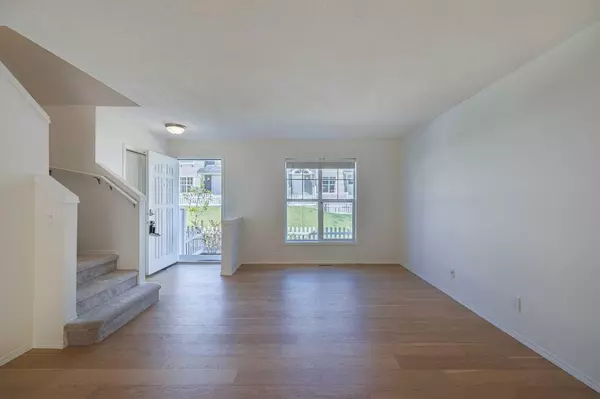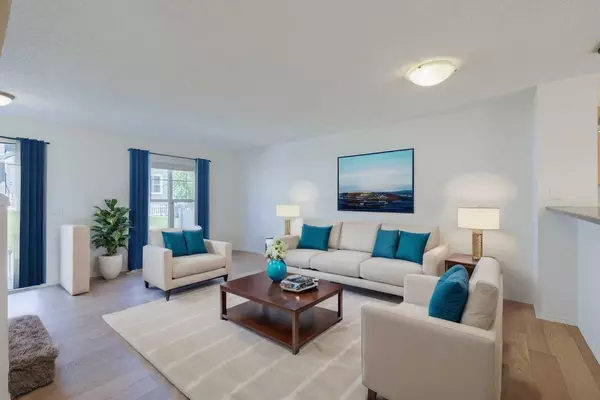$491,000
$479,900
2.3%For more information regarding the value of a property, please contact us for a free consultation.
3 Beds
2 Baths
1,230 SqFt
SOLD DATE : 06/17/2024
Key Details
Sold Price $491,000
Property Type Townhouse
Sub Type Row/Townhouse
Listing Status Sold
Purchase Type For Sale
Square Footage 1,230 sqft
Price per Sqft $399
Subdivision Tuscany
MLS® Listing ID A2136661
Sold Date 06/17/24
Style 2 Storey
Bedrooms 3
Full Baths 1
Half Baths 1
Condo Fees $333
HOA Fees $18/ann
HOA Y/N 1
Originating Board Calgary
Year Built 2004
Annual Tax Amount $2,106
Tax Year 2023
Property Description
Welcome to this stunningly renovated 3-bedroom townhome, situated in the vibrant NW community of Tuscany with easy access to top-rated schools, bike paths, playgrounds, ravines, the Tuscany Club, shopping center, dining options, and public transportation. This is where modern design meets comfortable living. As you enter, you are greeted by a spacious open-concept living and dining area, featuring brand new elegant hardwood floors and large windows that flood the space with natural light. The gourmet kitchen is a chef’s dream, with a wrap around island, bar seating, is equipped with upgraded stainless steel appliances, sleek countertops, a stylish backsplash, ample cabinetry for all your storage needs and a movable island for that additional storage and convenience. Versatility defines the main floor with options galore. There is room for a dining table in 2 locations, or one could be a cozy office space or an additional seating area just off the kitchen. Sooo many options !!!
Upstairs offers brand new carpets and a peaceful retreat with 3 great sized bedrooms, a 4 piece bathroom and convenient linen closet for additional storage.
Outside, enjoy your private patio space, perfect for morning coffee or evening relaxation, surrounded by low-maintenance landscaping. This home also includes a two-car garage with even more storage space. The basement offers more options for pure storage, a laundry room and/or could be an exercise room!!
This turnkey townhome combines sophisticated design, and an unbeatable location, making it an ideal choice for discerning buyers seeking style and convenience. Don't miss the opportunity to make this exquisite property your new home.
Location
Province AB
County Calgary
Area Cal Zone Nw
Zoning M-C1 d75
Direction E
Rooms
Basement Full, Unfinished
Interior
Interior Features Open Floorplan
Heating Forced Air
Cooling None
Flooring Carpet, Hardwood
Appliance Dishwasher, Dryer, Garage Control(s), Microwave Hood Fan, Refrigerator, Stove(s), Washer
Laundry In Unit, Lower Level
Exterior
Garage Double Garage Attached
Garage Spaces 2.0
Garage Description Double Garage Attached
Fence Partial
Community Features Park, Playground, Schools Nearby, Shopping Nearby, Walking/Bike Paths
Amenities Available Visitor Parking
Roof Type Asphalt Shingle
Porch Front Porch, Patio
Parking Type Double Garage Attached
Total Parking Spaces 2
Building
Lot Description Gazebo, Landscaped
Foundation Poured Concrete
Architectural Style 2 Storey
Level or Stories Two
Structure Type Vinyl Siding,Wood Frame
Others
HOA Fee Include Insurance,Maintenance Grounds,Professional Management,Reserve Fund Contributions,Snow Removal,Trash
Restrictions Pet Restrictions or Board approval Required
Ownership Private
Pets Description Restrictions
Read Less Info
Want to know what your home might be worth? Contact us for a FREE valuation!

Our team is ready to help you sell your home for the highest possible price ASAP

"My job is to find and attract mastery-based agents to the office, protect the culture, and make sure everyone is happy! "







