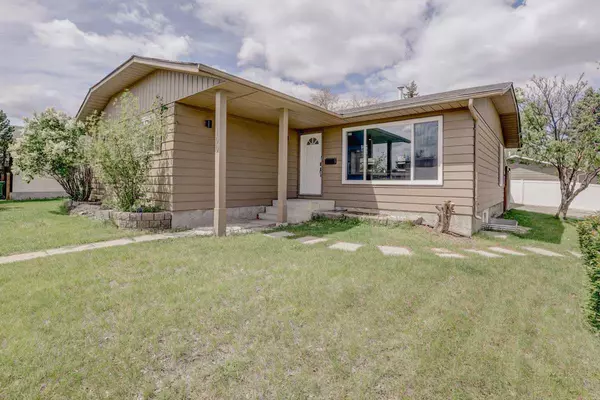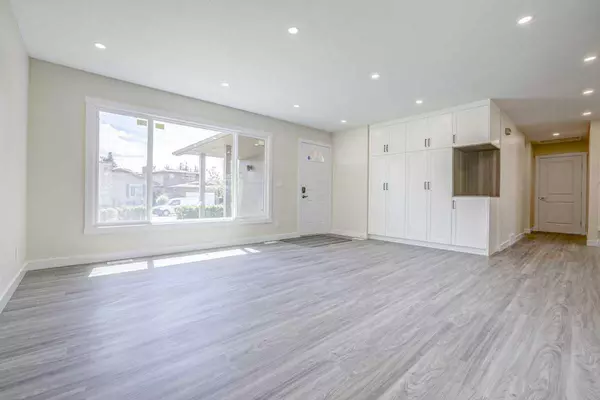$763,900
$769,900
0.8%For more information regarding the value of a property, please contact us for a free consultation.
6 Beds
3 Baths
1,450 SqFt
SOLD DATE : 06/17/2024
Key Details
Sold Price $763,900
Property Type Single Family Home
Sub Type Detached
Listing Status Sold
Purchase Type For Sale
Square Footage 1,450 sqft
Price per Sqft $526
Subdivision Deer Run
MLS® Listing ID A2135904
Sold Date 06/17/24
Style Bungalow
Bedrooms 6
Full Baths 3
Originating Board Calgary
Year Built 1980
Annual Tax Amount $3,200
Tax Year 2023
Lot Size 5,694 Sqft
Acres 0.13
Property Description
| 6 BEDS | 3 BATHS | 2 KITCHENS | SEPARATE ENTRANCE | DOUBLE DETACH GARAGE | CORNER LOT | Welcome to your future home in the desirable and mature community of Deer Run! Located on a corner lot, this home features 6 bedrooms, 3 bathrooms, and 2 kitchens, offering plenty of space for everyone. The home has a bright and open concept style with vinyl plank flooring throughout. On the main level the kitchen opens up to the living area and shows off a modern island with blue accent- perfect for hosting guests. The primary bedroom includes a 3-piece ensuite, while the additional 2 bedrooms share a spacious 5-piece bathroom. There is also a washer and dryer on both levels of the house for convenience. The fully finished basement can also be accessed through a separate entrance for easy access. It includes 3 bedrooms, a 3-piece bathroom, and its own kitchen too. Outside, you’ll find a double detached garage and nice deck with a fenced in yard. This home is within walking distance to the local elementary school, community centre, and park. Quick + easy access to shops, main roads, and commute to downtown. Book a showing with your favourite agent today!
Location
Province AB
County Calgary
Area Cal Zone S
Zoning R-C1
Direction SE
Rooms
Basement Separate/Exterior Entry, Finished, Full, Suite
Interior
Interior Features See Remarks
Heating Forced Air
Cooling None
Flooring Tile, Vinyl Plank
Fireplaces Number 1
Fireplaces Type Wood Burning
Appliance Dryer, Electric Stove, Refrigerator, Washer
Laundry In Basement
Exterior
Garage Double Garage Detached
Garage Spaces 2.0
Garage Description Double Garage Detached
Fence Fenced
Community Features Park, Playground, Shopping Nearby
Roof Type Asphalt Shingle
Porch Porch
Lot Frontage 38.95
Parking Type Double Garage Detached
Total Parking Spaces 2
Building
Lot Description Other
Foundation Poured Concrete
Architectural Style Bungalow
Level or Stories One
Structure Type Wood Frame
Others
Restrictions None Known
Tax ID 82669286
Ownership Private
Read Less Info
Want to know what your home might be worth? Contact us for a FREE valuation!

Our team is ready to help you sell your home for the highest possible price ASAP

"My job is to find and attract mastery-based agents to the office, protect the culture, and make sure everyone is happy! "







