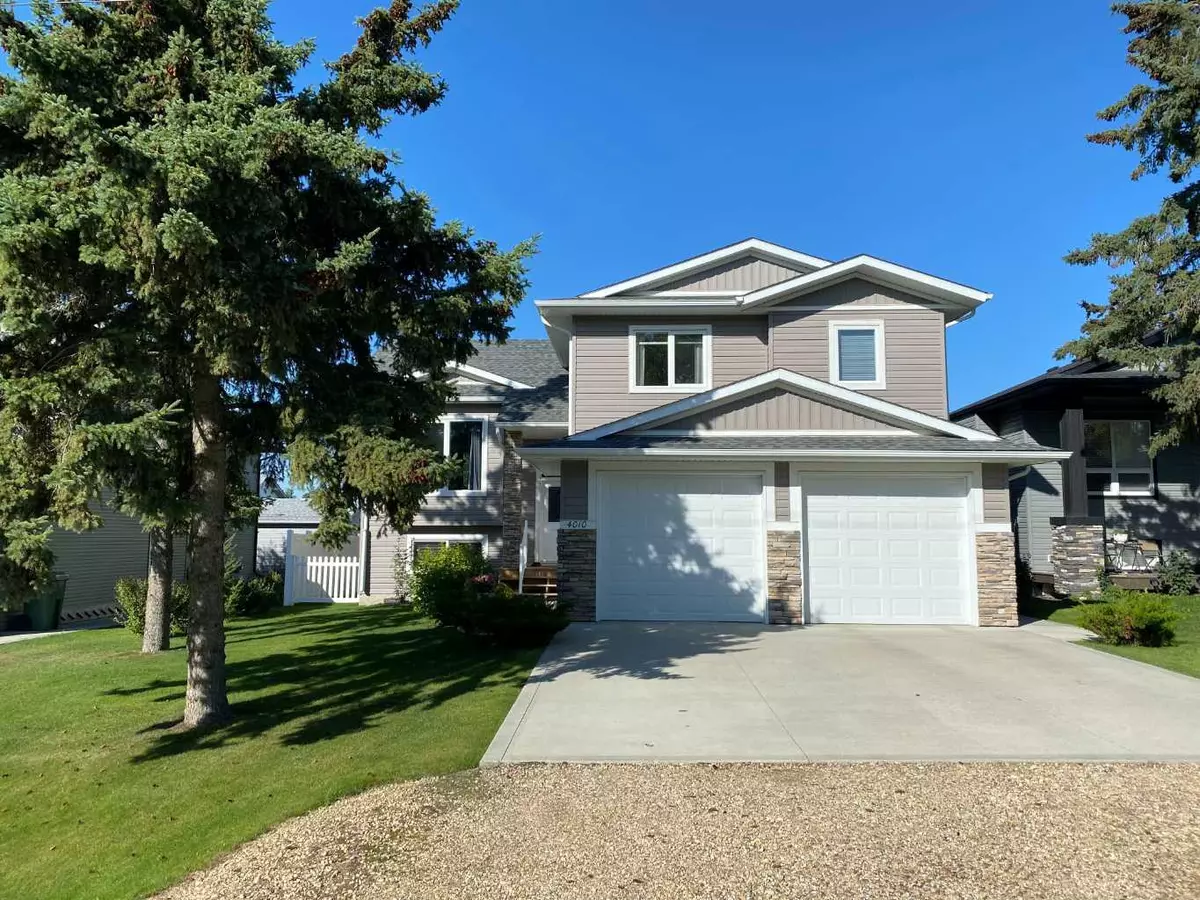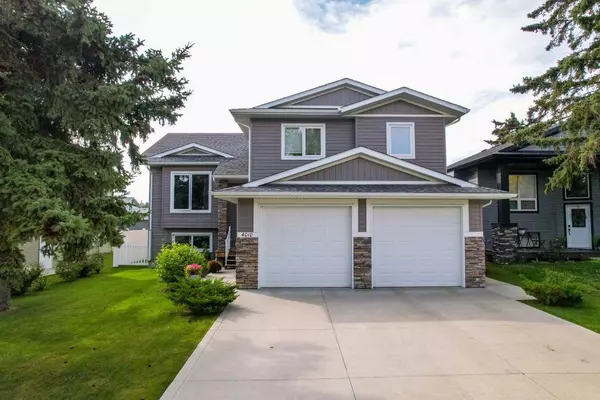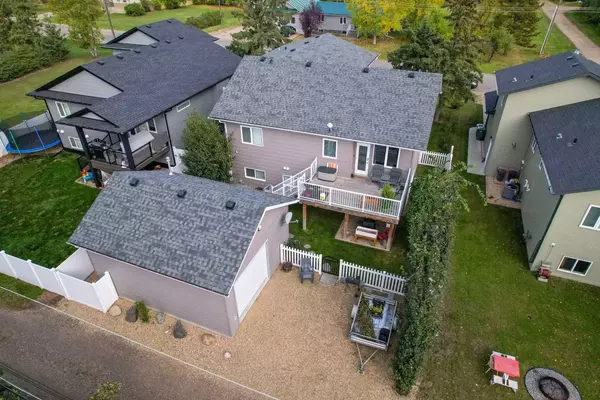$560,000
$569,900
1.7%For more information regarding the value of a property, please contact us for a free consultation.
4 Beds
3 Baths
1,425 SqFt
SOLD DATE : 06/18/2024
Key Details
Sold Price $560,000
Property Type Single Family Home
Sub Type Detached
Listing Status Sold
Purchase Type For Sale
Square Footage 1,425 sqft
Price per Sqft $392
Subdivision Riverside
MLS® Listing ID A2106590
Sold Date 06/18/24
Style Modified Bi-Level
Bedrooms 4
Full Baths 3
Originating Board Central Alberta
Year Built 2015
Annual Tax Amount $4,324
Tax Year 2023
Lot Size 6,160 Sqft
Acres 0.14
Property Description
Exceptional Quality in this 1425 sq ft modified bi-level. Open & Spacious living space with vaulted ceilings. Kitchen offers beautiful cabinets with large island and walk-in pantry. Enjoy the 3 sided gas fireplace from your kitchen-dining-living space. 2 bedrooms, 4 pce bath & main floor laundry finish off the main floor. Staircase leading to the primary bedroom adds a beautiful accent to the main floor and includes a computer station overlooking the main floor. Enjoy your own personal spa in the 5 pce ensuite with double sinks, beautiful freestanding soaker tub and separate shower. Spacious walk-in closet with window offers plenty of natural light. Granite Counters and custom closet organizers throughout. ICF Foundation and roughed-in infloor heat ready for hook up. Basement is finished with 9 ft ceilings, large windows with open lounge, games area & gym. Basement also boasts a 4th bedroom, spa inspired bathroom and large storage room that could easily be converted to a 5th bedroom, craft room or gym. Unique metal and beam ceiling throughout the basement adds that special finishing touch. Central Air also included. Low maintenance back yard with 18x12 deck, stone pathways throughout, brick patio, gravel under the deck and vinyl fence. Attached 24x24 garage fits a full size pickup truck. Detached 20x24 garage is heated and has interior finishing designed for entertaining. Use it as a gym, craft space, woodworking, games area, office, She-Shed/Man Cave, Casita or simply for extra parking. Large gravelled parking pad has space for 3 vehicles.! Much care and thought has gone into the design of this property and Pride of Ownership is evident inside and out! Located on the outskirts of Ponoka it feels like country living with the view of a natural wooded area to the front. Enjoy the mature trees and view of the west country from the back. This one is worth the look…You won’t be disappointed.
Location
Province AB
County Ponoka County
Zoning R1C
Direction E
Rooms
Basement Finished, Full
Interior
Interior Features Ceiling Fan(s), Granite Counters, High Ceilings, Kitchen Island, Open Floorplan, Pantry, Vaulted Ceiling(s), Walk-In Closet(s)
Heating Forced Air
Cooling Central Air
Flooring Carpet, Laminate, Tile, Vinyl Plank
Fireplaces Number 1
Fireplaces Type Dining Room, Gas, Living Room, See Through, Three-Sided
Appliance Dishwasher, Garage Control(s), Microwave, Refrigerator, Stove(s), Washer/Dryer
Laundry Laundry Room, Main Level
Exterior
Garage Alley Access, Concrete Driveway, Double Garage Attached, Garage Door Opener, Garage Faces Front, Gravel Driveway, Heated Garage, Parking Pad, See Remarks, Single Garage Detached
Garage Spaces 3.0
Garage Description Alley Access, Concrete Driveway, Double Garage Attached, Garage Door Opener, Garage Faces Front, Gravel Driveway, Heated Garage, Parking Pad, See Remarks, Single Garage Detached
Fence Fenced
Community Features Playground
Roof Type Asphalt Shingle
Porch Deck
Lot Frontage 55.0
Parking Type Alley Access, Concrete Driveway, Double Garage Attached, Garage Door Opener, Garage Faces Front, Gravel Driveway, Heated Garage, Parking Pad, See Remarks, Single Garage Detached
Total Parking Spaces 3
Building
Lot Description Back Yard, Few Trees, Front Yard, Landscaped
Building Description Vinyl Siding,Wood Frame, Detached 20x24 Heated Garage
Foundation ICF Block
Architectural Style Modified Bi-Level
Level or Stories Bi-Level
Structure Type Vinyl Siding,Wood Frame
Others
Restrictions None Known
Tax ID 56564742
Ownership Private
Read Less Info
Want to know what your home might be worth? Contact us for a FREE valuation!

Our team is ready to help you sell your home for the highest possible price ASAP

"My job is to find and attract mastery-based agents to the office, protect the culture, and make sure everyone is happy! "







