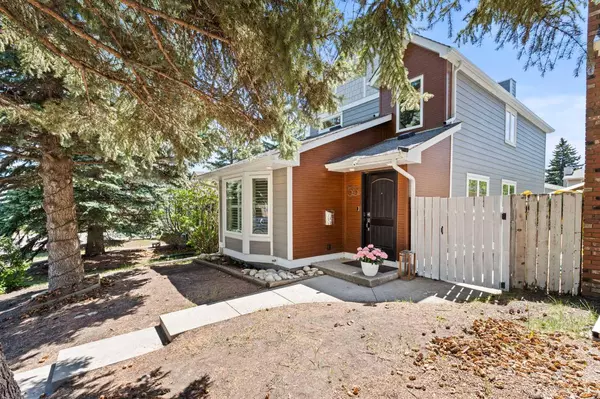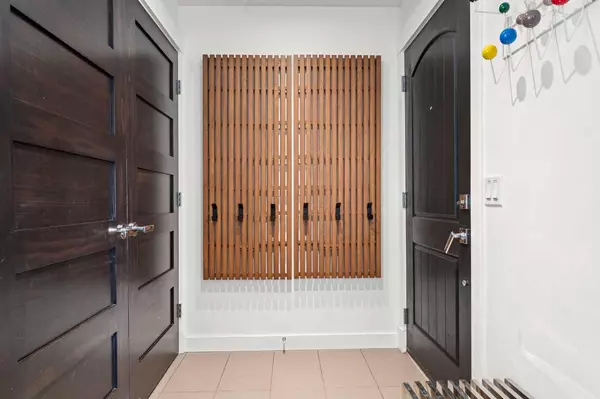$807,000
$799,900
0.9%For more information regarding the value of a property, please contact us for a free consultation.
4 Beds
4 Baths
1,581 SqFt
SOLD DATE : 06/18/2024
Key Details
Sold Price $807,000
Property Type Single Family Home
Sub Type Detached
Listing Status Sold
Purchase Type For Sale
Square Footage 1,581 sqft
Price per Sqft $510
Subdivision Strathcona Park
MLS® Listing ID A2140884
Sold Date 06/18/24
Style 2 Storey
Bedrooms 4
Full Baths 3
Half Baths 1
Originating Board Calgary
Year Built 1981
Annual Tax Amount $3,723
Tax Year 2024
Lot Size 3,153 Sqft
Acres 0.07
Property Description
A rare find in the highly desirable West Community, Strathcona Park. This fully modernized home offers 4 bedrooms, 3.5 baths, VIEWS, a SOUTH BACKYARD and a Double Detached HEATED GARAGE! As you head down the treelined street be sure to observe the downtown view. This home has new fire resistant Hardie board exterior, new windows, new shingles, downspouts, and eaves. The welcoming front foyer opens to the main sitting area with an oversized bay window drawing in natural light. A Chef inspired kitchen is the focal point with custom cabinets that reach all the way to the ceiling with several pullouts, gorgeous granite counters, timeless subway tile backsplash, upgraded stainless steel appliances with a gas range and pot filler. This looks onto the spacious living room showcasing a gas fireplace with stone detail. Adjacent is the bright breakfast nook. The main is complete with gleaming hardwood floors a formal dining room and ½ bath. As you head upstairs notice the contemporary railing. The well sized primary is situated at the back where you can enjoy views of the park! This comes with a walk-in closet including built ins and a luxurious ensuite with a fully tiled shower plus HEATED FLOORS! There are two well sized secondary bedrooms, and a 4pc main bath with a large soaker tub. The basement is fully developed with a generous rec room including a stone feature wall, 4th bedroom, 3pc bath, and laundry room with sink. Relax in the low maintenance South backyard with an expansive deck, two gas lines (one for a BBQ & one for a heater) and Downtown Views. No detail was overlooked with designer lights, new plumbing fixtures, cat 5 wiring throughout, USB outlets, long run conduits, Hunter Douglas blinds, storage in the garage attic, newer furnace and hot water tank. This home is situated on a quiet street, steps to the park, schools, tranquil ravine paths, and transit. Enjoy the convenience of West Hills shopping district, West 85th, Aspen Landing, West Side Rec Centre, and being only 15 minutes from downtown. View the online tour or schedule your private showing today!
Location
Province AB
County Calgary
Area Cal Zone W
Zoning R-C1
Direction N
Rooms
Other Rooms 1
Basement Finished, Full
Interior
Interior Features Central Vacuum, Closet Organizers, Kitchen Island, Low Flow Plumbing Fixtures, No Smoking Home, Open Floorplan, Quartz Counters, Recessed Lighting, Vinyl Windows, Walk-In Closet(s), Wired for Data
Heating Forced Air
Cooling None
Flooring Ceramic Tile, Hardwood
Fireplaces Number 1
Fireplaces Type Gas
Appliance Dishwasher, Gas Stove, Microwave Hood Fan, Refrigerator, Washer/Dryer
Laundry In Basement, Sink
Exterior
Garage Double Garage Detached, Garage Door Opener, Heated Garage, Oversized
Garage Spaces 2.0
Garage Description Double Garage Detached, Garage Door Opener, Heated Garage, Oversized
Fence Fenced
Community Features Park, Playground, Schools Nearby, Shopping Nearby, Sidewalks, Walking/Bike Paths
Roof Type Asphalt Shingle
Porch Other
Lot Frontage 31.5
Parking Type Double Garage Detached, Garage Door Opener, Heated Garage, Oversized
Total Parking Spaces 2
Building
Lot Description Back Lane, Back Yard, Lawn, Low Maintenance Landscape, Level, Views
Foundation Poured Concrete
Architectural Style 2 Storey
Level or Stories Two
Structure Type Aluminum Siding ,Cement Fiber Board
Others
Restrictions None Known
Tax ID 91174112
Ownership Private
Read Less Info
Want to know what your home might be worth? Contact us for a FREE valuation!

Our team is ready to help you sell your home for the highest possible price ASAP

"My job is to find and attract mastery-based agents to the office, protect the culture, and make sure everyone is happy! "







