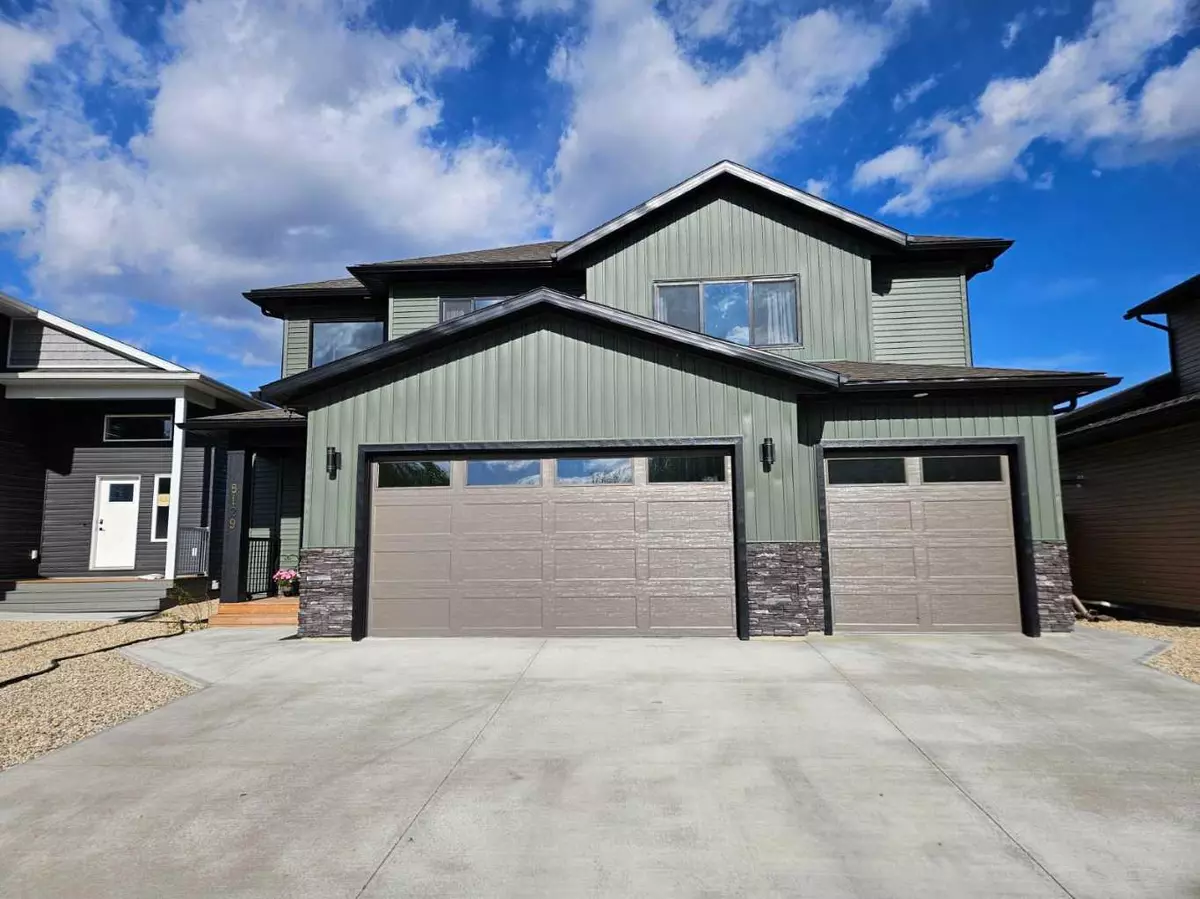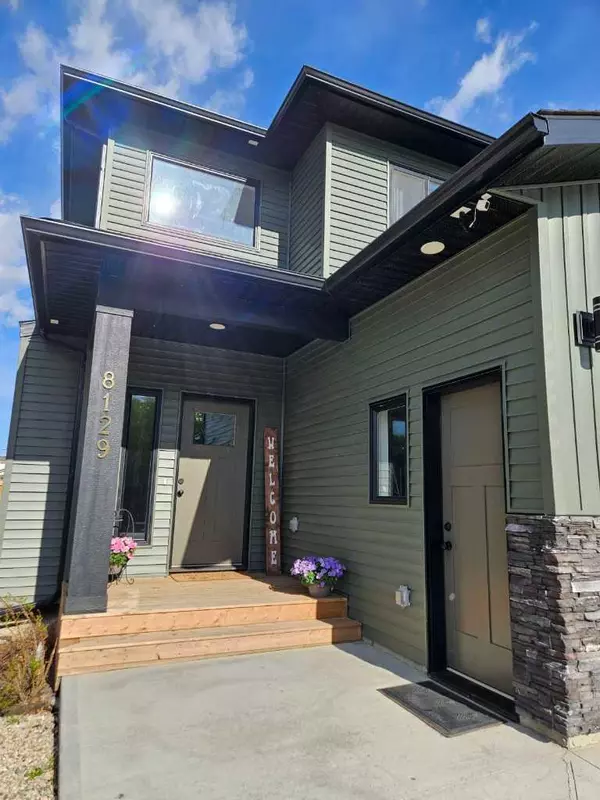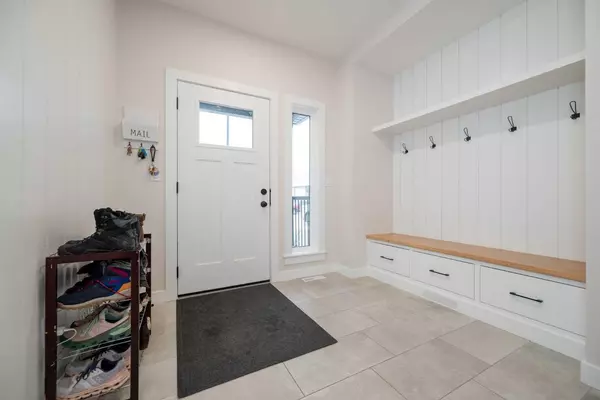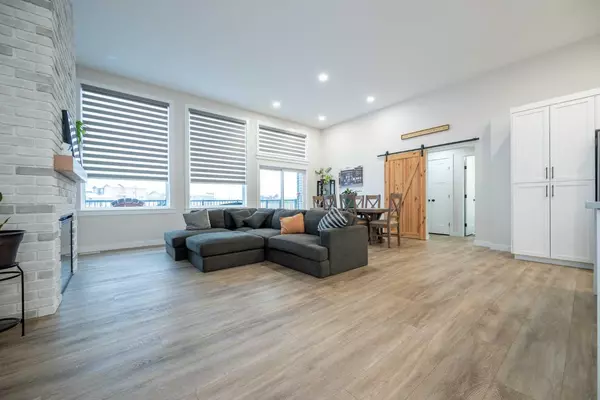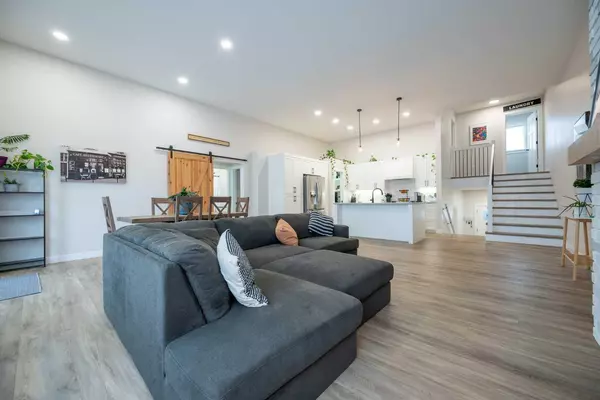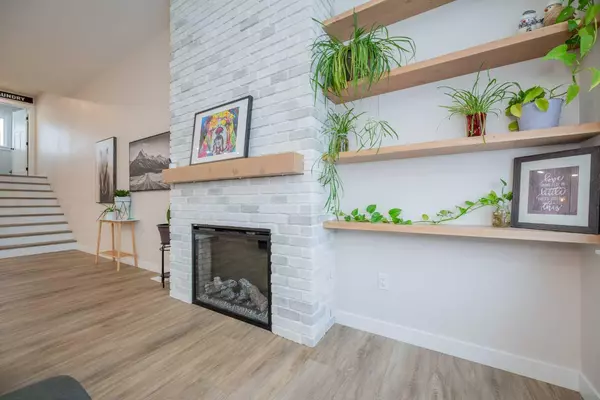$630,000
$649,900
3.1%For more information regarding the value of a property, please contact us for a free consultation.
5 Beds
4 Baths
1,869 SqFt
SOLD DATE : 06/18/2024
Key Details
Sold Price $630,000
Property Type Single Family Home
Sub Type Detached
Listing Status Sold
Purchase Type For Sale
Square Footage 1,869 sqft
Price per Sqft $337
Subdivision Kensington
MLS® Listing ID A2099926
Sold Date 06/18/24
Style Modified Bi-Level
Bedrooms 5
Full Baths 3
Half Baths 1
Originating Board Grande Prairie
Year Built 2021
Annual Tax Amount $8,214
Tax Year 2023
Lot Size 6,013 Sqft
Acres 0.14
Property Description
Assumable 1.94% interest rate on current mortgage until June 17th, 2026. Oversized fully developed modified bi-level with basement suite that backs onto pond. The home offers a beautiful open floor plan. The main level has 2 bedrooms, full bathroom, large open kitchen/living/dining area, quarts tops, gas fireplace, remote controlled blinds and huge windows overlooking the pond in Kensington. The stunning kitchen has numerous cabinets, tile backsplash, a butlers pantry and overall ample storage and good function. On the top level you will find a laundry room, bonus room and one of the nicest primary bedroom and en-suite combos on the market. The en-suite has in-floor heating. Basement has a 2 bedroom legal suite with 1 and a half baths, marble countertops, walk-in closet, own laundry and private entrance. The suite also comes with a private 27 ft long single car heat garage space. There is a double car heated garage for the owners side with have hot and cold water. The backyard has a nice size deck, dog run and gate opening up to the trails and pond. The community in Kensington features a park, playgrounds, walking trails, ponds and shopping nearby. This is a no smoking and pet friendly home. AC hook ups are ready to go just need the unit.
Location
Province AB
County Grande Prairie
Zoning RG
Direction W
Rooms
Other Rooms 1
Basement Finished, Full, Suite
Interior
Interior Features High Ceilings, Kitchen Island, Open Floorplan, Quartz Counters, Soaking Tub, Sump Pump(s), Walk-In Closet(s)
Heating Fireplace(s), Forced Air, Natural Gas
Cooling Partial
Flooring Carpet, Tile, Vinyl Plank
Fireplaces Number 1
Fireplaces Type Gas
Appliance Dishwasher, Electric Range, Refrigerator, Stove(s), Washer/Dryer
Laundry Laundry Room
Exterior
Parking Features Triple Garage Attached
Garage Spaces 3.0
Garage Description Triple Garage Attached
Fence Fenced
Community Features Park, Playground
Roof Type Asphalt Shingle
Porch Deck, Front Porch
Lot Frontage 51.18
Total Parking Spaces 3
Building
Lot Description Dog Run Fenced In, Front Yard, Lawn, Landscaped
Foundation Poured Concrete
Architectural Style Modified Bi-Level
Level or Stories Bi-Level
Structure Type Vinyl Siding
Others
Restrictions None Known
Tax ID 83548388
Ownership Joint Venture
Read Less Info
Want to know what your home might be worth? Contact us for a FREE valuation!

Our team is ready to help you sell your home for the highest possible price ASAP
"My job is to find and attract mastery-based agents to the office, protect the culture, and make sure everyone is happy! "


