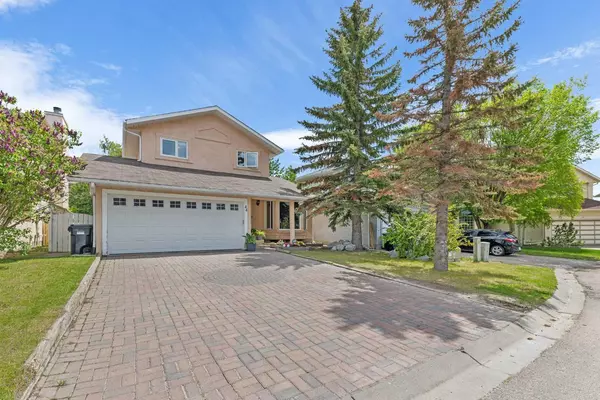$670,000
$629,900
6.4%For more information regarding the value of a property, please contact us for a free consultation.
4 Beds
4 Baths
1,692 SqFt
SOLD DATE : 06/18/2024
Key Details
Sold Price $670,000
Property Type Single Family Home
Sub Type Detached
Listing Status Sold
Purchase Type For Sale
Square Footage 1,692 sqft
Price per Sqft $395
Subdivision Hawkwood
MLS® Listing ID A2140216
Sold Date 06/18/24
Style 2 Storey
Bedrooms 4
Full Baths 3
Half Baths 1
Originating Board Calgary
Year Built 1992
Annual Tax Amount $4,024
Tax Year 2024
Lot Size 5,242 Sqft
Acres 0.12
Property Description
Welcome to this charming Family Home in the prime location of Hawkwood! This beautiful 4-bedroom, 3.5 bathroom detached home nestled on a quiet street is just steps away from schools, transit, shopping, and a serene park, making it the perfect spot for families. The elegance and warmth of the hardwood floors throughout the living room, dining room, and family room is completed with a cozy fireplace for rest and relaxation. The spacious kitchen boasts ample cabinetry to stay organized and a patio door that connects to the large deck which is perfect for outdoor dining/entertaining and surrounded by mature trees, making it a backyard oasis and a very private space. Inside, ascending the stairs to the top floor is the stunning skylight that fills the area in natural light! The upper level features a primary bedroom with an ensuite 3 piece bathroom, accompanied by two additional spacious bedrooms and a 4 piece bathroom. The fully finished basement includes new carpet (replaced in 2024), a fourth bedroom, another 3 piece bathroom and a fantastic wide open flex space that offers endless possibilities. This home combines comfort, style, and convenience, making it a perfect fit for any family. Don’t miss out on this exceptional opportunity. Schedule a viewing today!
Location
Province AB
County Calgary
Area Cal Zone Nw
Zoning R-C1
Direction W
Rooms
Basement Finished, Full
Interior
Interior Features No Smoking Home, Skylight(s)
Heating Forced Air
Cooling None
Flooring Carpet, Ceramic Tile, Hardwood
Fireplaces Number 1
Fireplaces Type Gas
Appliance Dishwasher, Dryer, Garage Control(s), Refrigerator, Stove(s), Washer, Window Coverings
Laundry Main Level
Exterior
Garage Double Garage Attached
Garage Spaces 4.0
Garage Description Double Garage Attached
Fence Fenced
Community Features Golf, Park, Playground, Schools Nearby, Sidewalks, Street Lights, Tennis Court(s)
Roof Type Fiberglass
Porch Deck
Lot Frontage 46.49
Parking Type Double Garage Attached
Total Parking Spaces 4
Building
Lot Description Rectangular Lot
Foundation Poured Concrete
Architectural Style 2 Storey
Level or Stories Two
Structure Type Stucco,Wood Frame
Others
Restrictions None Known
Tax ID 91558377
Ownership Private
Read Less Info
Want to know what your home might be worth? Contact us for a FREE valuation!

Our team is ready to help you sell your home for the highest possible price ASAP

"My job is to find and attract mastery-based agents to the office, protect the culture, and make sure everyone is happy! "







