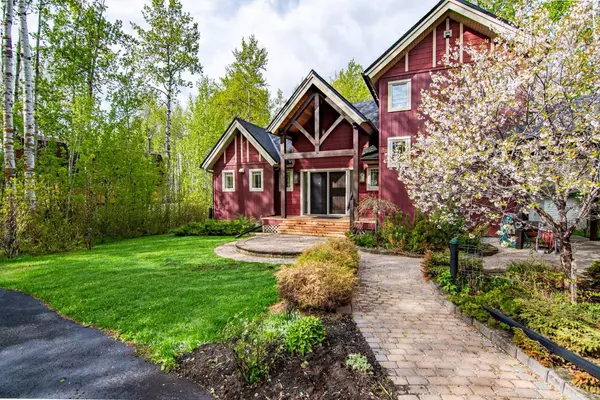$987,000
$998,000
1.1%For more information regarding the value of a property, please contact us for a free consultation.
2 Beds
3 Baths
1,378 SqFt
SOLD DATE : 06/18/2024
Key Details
Sold Price $987,000
Property Type Single Family Home
Sub Type Detached
Listing Status Sold
Purchase Type For Sale
Square Footage 1,378 sqft
Price per Sqft $716
MLS® Listing ID A2135045
Sold Date 06/18/24
Style 2 Storey
Bedrooms 2
Full Baths 3
Originating Board Central Alberta
Year Built 2013
Annual Tax Amount $3,421
Tax Year 2022
Lot Size 0.370 Acres
Acres 0.37
Property Description
Discover the luxury of tranquil living at this stunning property nestled among trees, just minutes from your dock in Sunbreaker Cove. This exquisite timber framed home boasts over 3000 square feet of living space, blending rustic charm with modern luxury. The interior features striking Douglas Fir wood beams and engineered hardwood floors, exuding warmth and elegance throughout. The custom wood cabinets and granite counters in the kitchen are both beautiful and functional, complete with new stainless steel appliances. Large windows flood the home with natural light, offering picturesque views of the surrounding nature. Step outside onto the expansive decks, ideal for outdoor living and entertaining. Enjoy the enclosed gazebo for year-round relaxation, and gather around the fire pit for cozy evenings under the stars. The outdoor shower adds a touch of convenience after a day at the dock. The oversized garage includes a built-in workbench, and epoxied floors. Above the garage, a spacious loft provides extra entertainment space or can be transformed into additional sleeping quarters. This property has been meticulously cared for, with so many extra features like; in floor heating in the home and garage, Multipure water filtration system, roughed in for 20 kilowatt generator, separate boiler/furnace/electrical panel in garage and the list goes on. This property offers a unique blend of comfort, style, and connection to nature, making it the perfect retreat for those seeking a peaceful escape. Builder is Woodpecker European Timber Framing out of Canmore.
Location
Province AB
County Lacombe County
Zoning R1
Direction NE
Rooms
Other Rooms 1
Basement Finished, Full
Interior
Interior Features Beamed Ceilings, Breakfast Bar, Ceiling Fan(s), Central Vacuum, Closet Organizers, Granite Counters, High Ceilings, Kitchen Island, Natural Woodwork, No Animal Home, No Smoking Home, Open Floorplan, Recessed Lighting, Skylight(s), Storage, Sump Pump(s), Vaulted Ceiling(s), Walk-In Closet(s), Wet Bar
Heating In Floor, Forced Air
Cooling None
Flooring Carpet, Hardwood, Vinyl
Fireplaces Number 2
Fireplaces Type Electric, Gas, Living Room, Loft
Appliance Dishwasher, Microwave, Refrigerator, Stove(s)
Laundry Main Level
Exterior
Garage Double Garage Detached, Parking Pad
Garage Spaces 2.0
Garage Description Double Garage Detached, Parking Pad
Fence None
Community Features Fishing, Lake, Walking/Bike Paths
Roof Type Asphalt Shingle
Porch Balcony(s), Deck, Front Porch, Pergola
Lot Frontage 110.11
Parking Type Double Garage Detached, Parking Pad
Total Parking Spaces 7
Building
Lot Description Back Yard, Backs on to Park/Green Space, Gazebo, Greenbelt, No Neighbours Behind, Landscaped, Private, Treed
Foundation ICF Block
Architectural Style 2 Storey
Level or Stories Two
Structure Type Composite Siding
Others
Restrictions None Known
Tax ID 85757588
Ownership Private
Read Less Info
Want to know what your home might be worth? Contact us for a FREE valuation!

Our team is ready to help you sell your home for the highest possible price ASAP

"My job is to find and attract mastery-based agents to the office, protect the culture, and make sure everyone is happy! "







