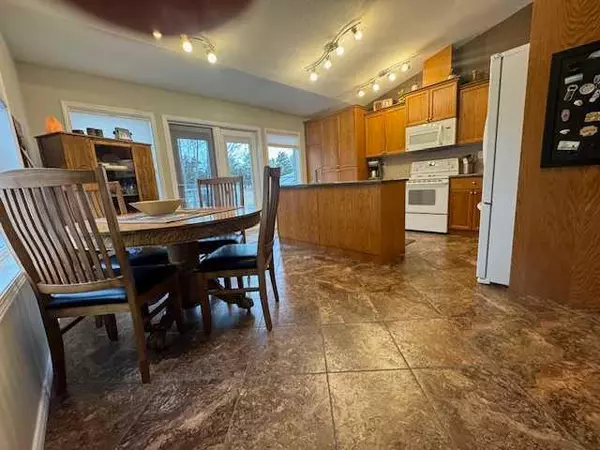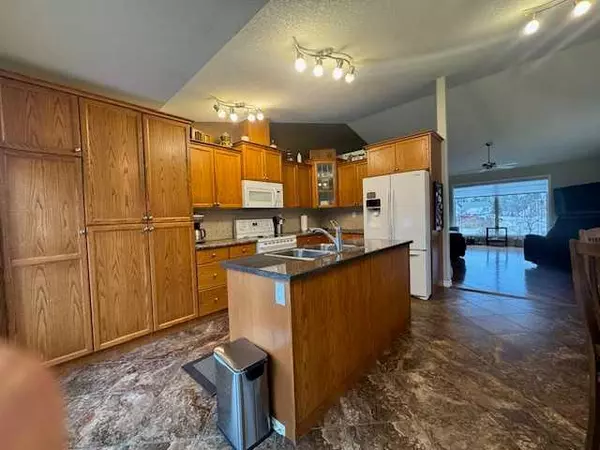$465,000
$474,900
2.1%For more information regarding the value of a property, please contact us for a free consultation.
4 Beds
3 Baths
1,333 SqFt
SOLD DATE : 06/19/2024
Key Details
Sold Price $465,000
Property Type Single Family Home
Sub Type Detached
Listing Status Sold
Purchase Type For Sale
Square Footage 1,333 sqft
Price per Sqft $348
MLS® Listing ID A2116547
Sold Date 06/19/24
Style Bi-Level
Bedrooms 4
Full Baths 3
Originating Board Alberta West Realtors Association
Year Built 2003
Annual Tax Amount $4,442
Tax Year 2024
Lot Size 9,902 Sqft
Acres 0.23
Lot Dimensions 8.10+9.16 by 41.58 by 39.20 by 62.39 meters
Property Description
Beautiful "one owner" Westgrove home offered for sale for the first time since it was built in 2003. Built by Edson's very own "Mint Homes" this property features an impressive entryway, a large Kitchen/dining room and a living room, an abundance of cabinets with roll out drawers, sink with garburator. Primary Bedroom with a 3 piece en-suite and walk in closet, 2nd Bedroom and a 4 piece main bathroom all on the main level. The basement has a large family room with beautiful cork flooring, two bedrooms with carpet, a 4 piece bathroom, laundry room and large storage room. Double attached heated garage is 21x24. The phenominal yard features a two tier zero maintenance composite deck with gazebo on lower portion and a hot tub included. Storage under the deck. RV Parking, Natural Gas BBQ hook up, Central Vac, Garburator to name a few of the great features this home has to offer. Fully landscaped and mountain views complete this package!
Location
Province AB
County Yellowhead County
Zoning R-1C
Direction E
Rooms
Basement Finished, Full
Interior
Interior Features Ceiling Fan(s), Central Vacuum, High Ceilings, Kitchen Island, Storage, Vaulted Ceiling(s), Walk-In Closet(s)
Heating Boiler, In Floor, Floor Furnace, Forced Air, Hot Water, Natural Gas
Cooling Central Air
Flooring Carpet, Cork, Hardwood, Linoleum
Appliance Central Air Conditioner, Dryer, Garage Control(s), Garburator, Microwave, Refrigerator, Stove(s), Washer, Window Coverings
Laundry In Basement, Laundry Room
Exterior
Garage Concrete Driveway, Double Garage Attached, Garage Door Opener, Heated Garage, Parking Pad, RV Access/Parking
Garage Spaces 2.0
Garage Description Concrete Driveway, Double Garage Attached, Garage Door Opener, Heated Garage, Parking Pad, RV Access/Parking
Fence Fenced
Community Features Schools Nearby, Shopping Nearby, Sidewalks, Street Lights, Walking/Bike Paths
Roof Type Asphalt Shingle
Porch Deck
Lot Frontage 56.9
Parking Type Concrete Driveway, Double Garage Attached, Garage Door Opener, Heated Garage, Parking Pad, RV Access/Parking
Total Parking Spaces 6
Building
Lot Description Back Yard, Cul-De-Sac, Gazebo, Front Yard, Lawn, Gentle Sloping, No Neighbours Behind, Irregular Lot, Landscaped, Pie Shaped Lot
Foundation Poured Concrete
Architectural Style Bi-Level
Level or Stories Bi-Level
Structure Type Concrete,Stucco,Wood Frame
Others
Restrictions None Known
Tax ID 83585523
Ownership Other
Read Less Info
Want to know what your home might be worth? Contact us for a FREE valuation!

Our team is ready to help you sell your home for the highest possible price ASAP

"My job is to find and attract mastery-based agents to the office, protect the culture, and make sure everyone is happy! "







