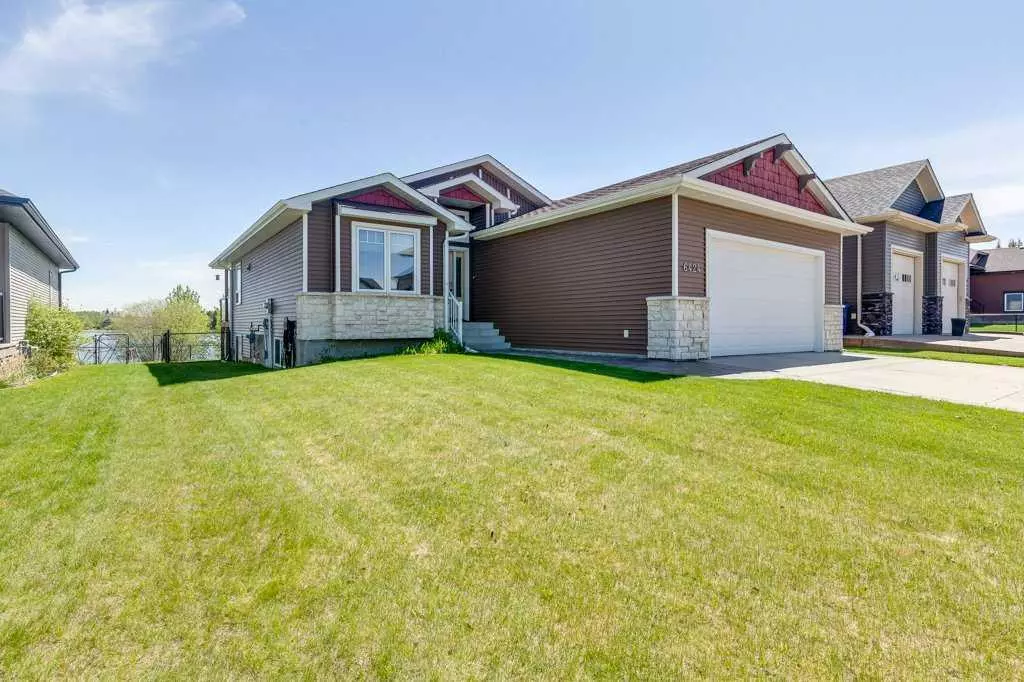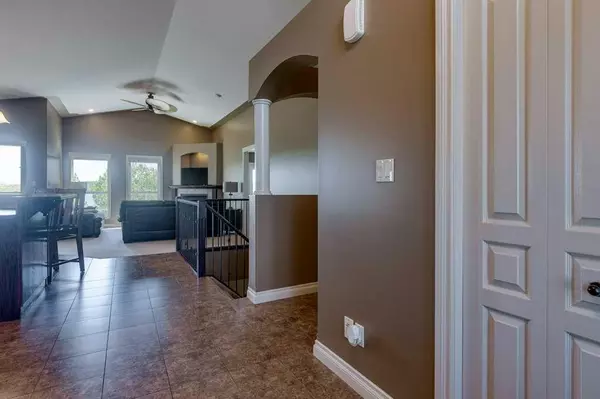$562,500
$582,500
3.4%For more information regarding the value of a property, please contact us for a free consultation.
5 Beds
3 Baths
1,389 SqFt
SOLD DATE : 06/19/2024
Key Details
Sold Price $562,500
Property Type Single Family Home
Sub Type Detached
Listing Status Sold
Purchase Type For Sale
Square Footage 1,389 sqft
Price per Sqft $404
Subdivision Hazelwood Estates
MLS® Listing ID A2135683
Sold Date 06/19/24
Style Bungalow
Bedrooms 5
Full Baths 3
Originating Board Calgary
Year Built 2007
Annual Tax Amount $4,491
Tax Year 2024
Lot Size 6,487 Sqft
Acres 0.15
Property Description
This property is a real gem! Enjoy the year round breathtaking view of pristine Dodd's Lake from the oversized back deck, complete with glass railings. This perfectly positioned scenic property features a 1,390 sq. ft. bungalow with 5 bedrooms and 3 baths. The large parking pad leads to an attached double garage and offers easy access to the walking trail right outside the back gate. There's plenty of space for the whole family and pets to enjoy the backyard, which is adjacent to a picturesque nature preserve home to a variety of songbirds, waterfowl, and even fish.
Inside, the beautiful open floor plan and high vaulted ceilings enhance the living space. The kitchen boasts espresso oak cabinets and ceramic tile flooring, with a functional island and breakfast bar that make mornings and meal prep a breeze. Cozy up by the fireplace on chilly fall and winter nights. The large primary bedroom features an ensuite with a heated jet tub, separate shower, walk-in closet, and deck access. The main floor also includes a laundry room and two additional bedrooms.
The downstairs area, with in-floor heating and large windows that allow plenty of natural light, includes a spacious family room and games area, two more bedrooms, and a full bathroom. The dream 23x24 double front attached garage is perfect for your vehicles and toys, featuring newer drywall, paint, and stunning epoxy flooring.
Don't miss this opportunity to move into a wonderful home close to everything Innisfail has to offer!!
Location
Province AB
County Red Deer County
Zoning R-1B
Direction SE
Rooms
Basement Finished, Full
Interior
Interior Features Ceiling Fan(s), Closet Organizers, High Ceilings, Laminate Counters, Open Floorplan, Pantry, Soaking Tub, Vaulted Ceiling(s), Vinyl Windows, Walk-In Closet(s)
Heating Central, In Floor, Fireplace(s), Natural Gas
Cooling None
Flooring Carpet, Ceramic Tile, Laminate
Fireplaces Number 1
Fireplaces Type Gas, Living Room
Appliance Dishwasher, Dryer, Garage Control(s), Microwave Hood Fan, Refrigerator, Stove(s), Washer, Window Coverings
Laundry Main Level
Exterior
Garage Double Garage Attached, Parking Pad
Garage Spaces 2.0
Garage Description Double Garage Attached, Parking Pad
Fence Fenced
Community Features Golf, Lake, Park, Schools Nearby, Shopping Nearby, Sidewalks, Walking/Bike Paths
Roof Type Asphalt Shingle
Porch Deck
Lot Frontage 53.68
Parking Type Double Garage Attached, Parking Pad
Total Parking Spaces 4
Building
Lot Description Backs on to Park/Green Space, Lake, Landscaped
Foundation Poured Concrete
Architectural Style Bungalow
Level or Stories One
Structure Type Concrete,Manufactured Floor Joist,Vinyl Siding
Others
Restrictions None Known
Tax ID 85460803
Ownership Private
Read Less Info
Want to know what your home might be worth? Contact us for a FREE valuation!

Our team is ready to help you sell your home for the highest possible price ASAP

"My job is to find and attract mastery-based agents to the office, protect the culture, and make sure everyone is happy! "







