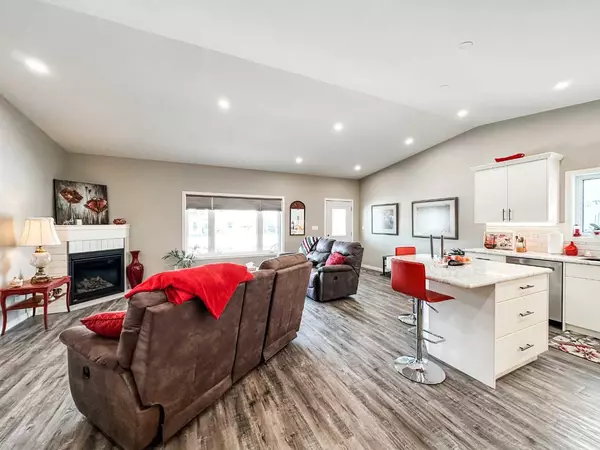$334,950
$334,950
For more information regarding the value of a property, please contact us for a free consultation.
2 Beds
2 Baths
1,265 SqFt
SOLD DATE : 06/19/2024
Key Details
Sold Price $334,950
Property Type Townhouse
Sub Type Row/Townhouse
Listing Status Sold
Purchase Type For Sale
Square Footage 1,265 sqft
Price per Sqft $264
Subdivision Downtown East
MLS® Listing ID A2085200
Sold Date 06/19/24
Style Bungalow,Side by Side
Bedrooms 2
Full Baths 2
Originating Board Central Alberta
Year Built 2023
Tax Year 2023
Lot Size 4,560 Sqft
Acres 0.1
Property Description
NEW Triplex under construction, conveniently located near shopping and amenities. This delightful home offers an inviting open floor plan making it perfect for relaxation & entertaining. The main bedroom features a walk-in closet and a generous sized 3 piece en-suite complete with a walk-in shower. The second bedroom offers versatility as it can be used for whatever you choose, a bedroom, office, den or craft room. Main floor laundry offers additional convenience and you'll love the mud room off the attached double garage. This unit has a blend of comfort , style and practicality. There is still time for you to pick your own colours and other options that are available. Only two units left for your picking. One is 1 common wall and one is 2 common wall. GST is included in the purchase price.
Location
Province AB
County Stettler No. 6, County Of
Zoning R2A
Direction E
Rooms
Basement None
Interior
Interior Features Laminate Counters, Open Floorplan
Heating Forced Air, Natural Gas
Cooling None
Flooring Carpet, Vinyl Plank
Appliance None
Laundry Laundry Room, Main Level
Exterior
Garage Alley Access, Garage Faces Rear, Insulated, Single Garage Attached
Garage Spaces 1.0
Garage Description Alley Access, Garage Faces Rear, Insulated, Single Garage Attached
Fence None
Community Features Golf, Other, Shopping Nearby, Street Lights, Walking/Bike Paths
Roof Type Asphalt Shingle
Porch Deck, Patio
Lot Frontage 38.0
Parking Type Alley Access, Garage Faces Rear, Insulated, Single Garage Attached
Exposure E
Total Parking Spaces 1
Building
Lot Description Back Lane, Level, Other
Foundation ICF Block
Architectural Style Bungalow, Side by Side
Level or Stories One
Structure Type Vinyl Siding,Wood Frame
New Construction 1
Others
Restrictions None Known
Ownership Private
Read Less Info
Want to know what your home might be worth? Contact us for a FREE valuation!

Our team is ready to help you sell your home for the highest possible price ASAP

"My job is to find and attract mastery-based agents to the office, protect the culture, and make sure everyone is happy! "







