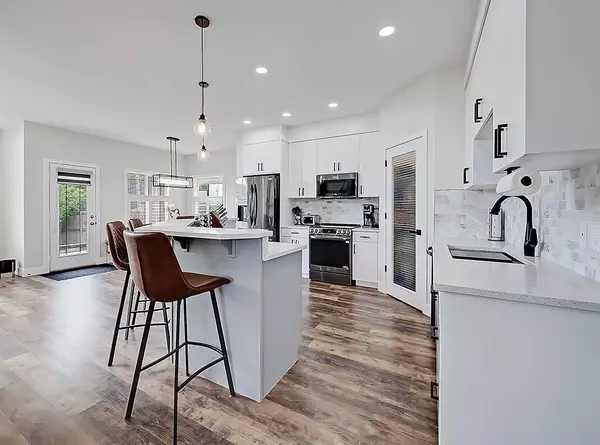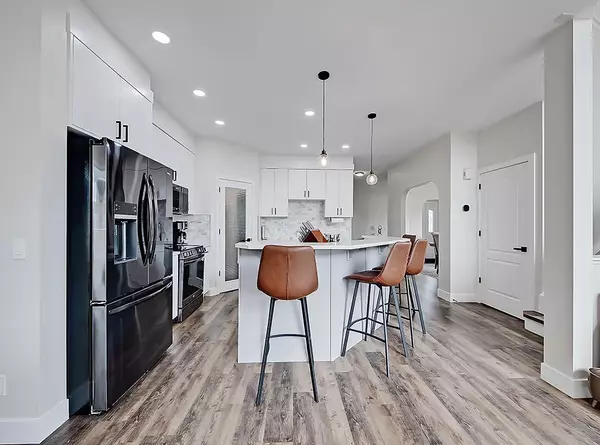$825,000
$799,900
3.1%For more information regarding the value of a property, please contact us for a free consultation.
3 Beds
3 Baths
2,293 SqFt
SOLD DATE : 06/19/2024
Key Details
Sold Price $825,000
Property Type Single Family Home
Sub Type Detached
Listing Status Sold
Purchase Type For Sale
Square Footage 2,293 sqft
Price per Sqft $359
Subdivision Kincora
MLS® Listing ID A2137431
Sold Date 06/19/24
Style 2 Storey
Bedrooms 3
Full Baths 2
Half Baths 1
HOA Fees $17/ann
HOA Y/N 1
Originating Board Calgary
Year Built 2003
Annual Tax Amount $4,140
Tax Year 2023
Lot Size 5,898 Sqft
Acres 0.14
Property Description
Welcome to this NEWLY RENOVATED 2-storey detached home nestled in the desirable community of KINCORA NW where nature is just a step outside your door! With 2293 SQFT of living space above grade, this CORNER LOT offers modern elegance and HIGH EFFICIENCY upgrades throughout.
Step inside onto the newly installed luxury vinyl plank flooring and explore the meticulously crafted layout, offering 3 bedrooms and 2.5 baths. Prepare to be impressed by the gourmet kitchen, featuring high-end black stainless steel appliances, ceiling-length cabinets, quartz countertops and walk through pantry. The updated backsplash adds a touch of flair, while the new high-efficiency faucets ensure both style and sustainability.
Unwind on either of the two balcony’s accessed from the bonus or primary bedroom offering a serene escape after a long day. Enhancing both style and functionality, this home boasts new LED high-efficiency light fixtures and dimmable smart switches in key areas such as the kitchen, family room, dining room, and living room. High-efficient LED pot lights illuminate the kitchen and family room, providing the perfect setting for gatherings.
ADDITIONAL UPDATES INCLUDE: newly painted walls, ceilings, doors, and window frames, along with updated 5” baseboards. Toilets, sinks, Anti-fog LED mirror, Ecobee thermostat, Zebra blinds, custom primary closet, and soft close cabinets.
Easy access to Stoney trail and conveniently located near many shopping plazas such as Creekside, Sage Hill, Beacon Hill with Walmart, Costco, T&T no more than a 5-10 minutes drive. Steps away from walking paths, ravines, and parks, this home offers the perfect blend of comfort and convenience. Don't miss the opportunity to make this house your home!
Location
Province AB
County Calgary
Area Cal Zone N
Zoning R-1N
Direction N
Rooms
Other Rooms 1
Basement None
Interior
Interior Features Double Vanity, High Ceilings, Kitchen Island, Pantry, Quartz Counters, Walk-In Closet(s)
Heating Forced Air
Cooling None
Flooring Ceramic Tile, Vinyl Plank
Fireplaces Number 1
Fireplaces Type Gas
Appliance Dishwasher, Electric Stove, Garage Control(s), Microwave Hood Fan, Refrigerator, Washer/Dryer, Window Coverings
Laundry Main Level
Exterior
Garage Double Garage Attached
Garage Spaces 2.0
Garage Description Double Garage Attached
Fence Fenced
Community Features Park, Playground, Schools Nearby, Shopping Nearby, Walking/Bike Paths
Amenities Available None
Roof Type Asphalt Shingle
Porch Balcony(s), Patio
Lot Frontage 35.07
Parking Type Double Garage Attached
Total Parking Spaces 4
Building
Lot Description Back Yard, Corner Lot, Rectangular Lot, Views
Foundation Poured Concrete
Architectural Style 2 Storey
Level or Stories Two
Structure Type Stone,Vinyl Siding,Wood Frame
Others
Restrictions Restrictive Covenant,Utility Right Of Way
Tax ID 91242229
Ownership Private
Read Less Info
Want to know what your home might be worth? Contact us for a FREE valuation!

Our team is ready to help you sell your home for the highest possible price ASAP

"My job is to find and attract mastery-based agents to the office, protect the culture, and make sure everyone is happy! "







