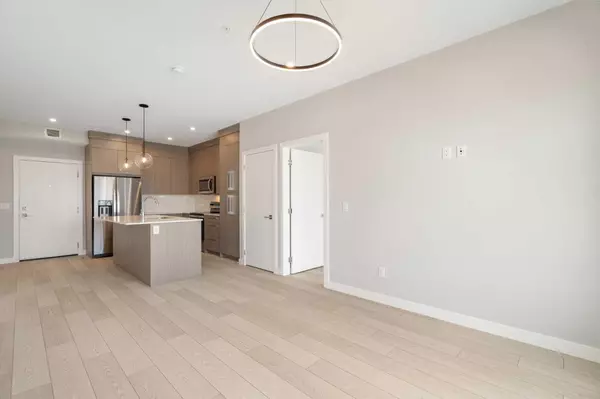$385,000
$385,000
For more information regarding the value of a property, please contact us for a free consultation.
2 Beds
2 Baths
805 SqFt
SOLD DATE : 06/19/2024
Key Details
Sold Price $385,000
Property Type Condo
Sub Type Apartment
Listing Status Sold
Purchase Type For Sale
Square Footage 805 sqft
Price per Sqft $478
Subdivision Saddle Ridge
MLS® Listing ID A2129116
Sold Date 06/19/24
Style Low-Rise(1-4)
Bedrooms 2
Full Baths 2
Condo Fees $281/mo
Originating Board Calgary
Year Built 2024
Tax Year 2023
Property Description
Highlights: 2 Bed | 2 bath | Brand New Unit | Gym | Lounge | Underground Parking. Write-up: Welcome to your brand-new home! This pristine, never-lived-in condo spans 805 sqft, featuring two bedrooms and two bathrooms, each room boasting its own walk-in closet for maximum convenience and direct access to a bathroom. The modern kitchen shines with new stainless steel appliances and bright quartz countertops, seamlessly extending into a spacious living area that opens up to a large balcony, perfect for relaxation and entertaining. Enjoy the ease of having your own laundry facilities within the unit. Building amenities include a state-of-the-art gym and a cozy lounge, enhancing your living experience. An underground parking stall adds to the overall convenience especially in the winter, while nearby shopping, parks, and trails offer plenty of leisure opportunities right at your doorstep.
Location
Province AB
County Calgary
Area Cal Zone Ne
Zoning M-X2
Direction N
Interior
Interior Features Closet Organizers, Kitchen Island, Pantry, Quartz Counters, Storage, Walk-In Closet(s)
Heating Baseboard, Natural Gas
Cooling None
Flooring Vinyl Plank
Appliance Dishwasher, Dryer, Electric Stove, Garage Control(s), Microwave Hood Fan, Refrigerator, Washer
Laundry In Unit
Exterior
Garage Parkade, Secured, Underground
Garage Description Parkade, Secured, Underground
Community Features Park, Playground, Schools Nearby, Shopping Nearby, Sidewalks, Street Lights, Walking/Bike Paths
Amenities Available Elevator(s), Fitness Center, Parking, Party Room, Recreation Room, Storage, Visitor Parking
Roof Type Asphalt Shingle
Porch Balcony(s)
Parking Type Parkade, Secured, Underground
Exposure N
Total Parking Spaces 1
Building
Story 4
Foundation Poured Concrete
Architectural Style Low-Rise(1-4)
Level or Stories Single Level Unit
Structure Type Composite Siding
New Construction 1
Others
HOA Fee Include Amenities of HOA/Condo,Common Area Maintenance,Gas,Heat,Insurance,Interior Maintenance,Maintenance Grounds,Professional Management,Reserve Fund Contributions,Sewer,Snow Removal,Trash,Water
Restrictions None Known
Ownership Private
Pets Description Restrictions
Read Less Info
Want to know what your home might be worth? Contact us for a FREE valuation!

Our team is ready to help you sell your home for the highest possible price ASAP

"My job is to find and attract mastery-based agents to the office, protect the culture, and make sure everyone is happy! "







