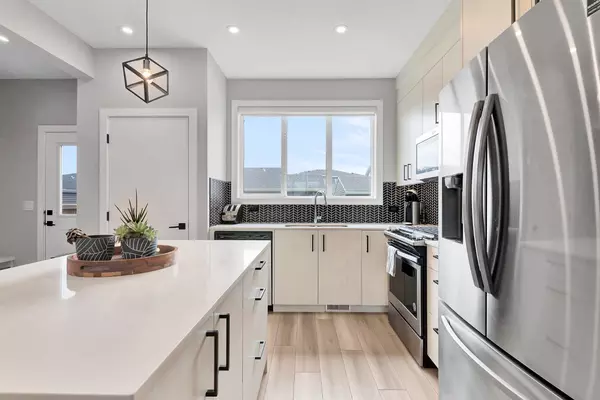$570,444
$549,900
3.7%For more information regarding the value of a property, please contact us for a free consultation.
3 Beds
3 Baths
1,254 SqFt
SOLD DATE : 06/19/2024
Key Details
Sold Price $570,444
Property Type Single Family Home
Sub Type Semi Detached (Half Duplex)
Listing Status Sold
Purchase Type For Sale
Square Footage 1,254 sqft
Price per Sqft $454
Subdivision Carrington
MLS® Listing ID A2137274
Sold Date 06/19/24
Style 2 Storey,Side by Side
Bedrooms 3
Full Baths 2
Half Baths 1
Originating Board Calgary
Year Built 2020
Annual Tax Amount $3,016
Tax Year 2023
Lot Size 2,787 Sqft
Acres 0.06
Property Description
Nestled in the beautiful community of Carrington NW, this impeccably designed 3 bedroom semi-detached home built by Truman Homes offers an abundance of upgrades, a thoughtfully planned layout, a large back yard, and a spacious double detached garage. The unique, upgraded open floor plan features a bright and airy kitchen with Quartz countertops and upgraded stainless-steel appliances combining functionality with style. The main floor also includes a 2-piece powder room and a separate entrance for future development. Upstairs, the spacious primary bedroom features a lovely 3-piece ensuite bathroom and a walk-in closet. Two additional ample-sized bedrooms, a laundry room, a 4-piece bathroom and luxury vinyl plank flooring throughout complete the upper floor.
Located near playgrounds, shopping, and just minutes from YYC International Airport, this home is perfectly situated. Pack your bags, your new home awaits!
Location
Province AB
County Calgary
Area Cal Zone N
Zoning R-2
Direction N
Rooms
Other Rooms 1
Basement Separate/Exterior Entry, Full, Unfinished
Interior
Interior Features Kitchen Island, No Smoking Home, Open Floorplan, Separate Entrance
Heating Forced Air, Natural Gas
Cooling None
Flooring Carpet, Laminate
Appliance Dishwasher, Dryer, Electric Stove, Microwave Hood Fan, Refrigerator, Washer, Window Coverings
Laundry Laundry Room, Upper Level
Exterior
Garage Double Garage Detached
Garage Spaces 2.0
Garage Description Double Garage Detached
Fence Partial
Community Features Park, Playground, Shopping Nearby
Roof Type Asphalt Shingle
Porch Front Porch
Lot Frontage 24.61
Parking Type Double Garage Detached
Total Parking Spaces 2
Building
Lot Description Back Lane, Back Yard, Few Trees, Front Yard, Lawn, Landscaped, Level, Private, Rectangular Lot
Foundation Poured Concrete
Architectural Style 2 Storey, Side by Side
Level or Stories Two
Structure Type Aluminum Siding ,Stone
Others
Restrictions None Known
Tax ID 91479479
Ownership Private
Read Less Info
Want to know what your home might be worth? Contact us for a FREE valuation!

Our team is ready to help you sell your home for the highest possible price ASAP

"My job is to find and attract mastery-based agents to the office, protect the culture, and make sure everyone is happy! "







