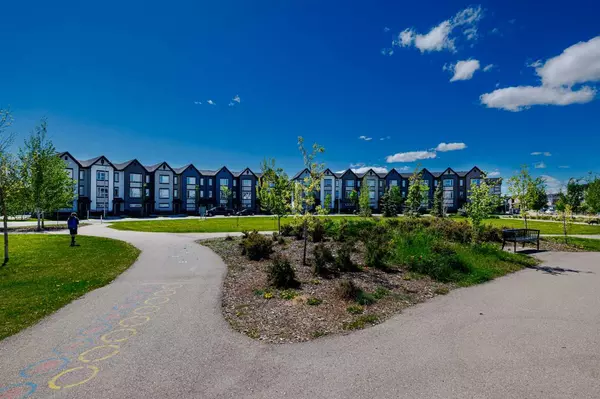$505,000
$499,900
1.0%For more information regarding the value of a property, please contact us for a free consultation.
3 Beds
3 Baths
1,581 SqFt
SOLD DATE : 06/19/2024
Key Details
Sold Price $505,000
Property Type Townhouse
Sub Type Row/Townhouse
Listing Status Sold
Purchase Type For Sale
Square Footage 1,581 sqft
Price per Sqft $319
Subdivision Evanston
MLS® Listing ID A2137314
Sold Date 06/19/24
Style 3 Storey
Bedrooms 3
Full Baths 2
Half Baths 1
Condo Fees $329
Originating Board Calgary
Year Built 2017
Annual Tax Amount $3,045
Tax Year 2024
Lot Size 1,420 Sqft
Acres 0.03
Property Description
Welcome to your bright, open-concept townhome, offering 3 bedrooms and 2.5 bathrooms in highly desirable Evanston. Facing onto the large green space, with no neighbors in front of you or behind, as well as a full driveway that backs out into a non-through road. This unit boasts one of the most private and convenient locations in the entire complex, it won’t last long! The main floor features a bright kitchen with upgraded quartz countertops, stunning white backsplash, stainless steel appliances and pantry. The dining and living room areas are soaked with natural light, boasting 9 foot knockdown ceilings, large windows, a powder room and luxury vinyl flooring throughout. Off the dining area, you have a door out to your generous sized balcony, which has a natural gas line for your BBQ. The upper floor has a bright primary suite, en-suite 4pc bathroom with large shower and walk-in closet along with two additional bedrooms, one of which has a walk-in closet. The upper floor is completed by a 4pc bathroom and laundry for added convenience. Take in the amazing panoramic city and partial downtown views, especially at night. The oversize tandem garage has a good sized storage room and enough space for 2 vehicles. You also have a full driveway, giving you 3 dedicated parking spots in addition to the ample street and visitor parking for guests! The unit has central AC to keep you cool on those hot summer days! It also has two outdoor spaces: from your partially fenced front patio you can savor a cup of coffee and enjoy the morning sun, while in the afternoon and evening you can wind down and enjoy the setting sun from your private balcony. The unit is walking distance to the future middle school (public) which broke ground at the end of April 2024 and is close to the neighborhood Catholic schools AND the future K-4 public elementary school which was announced in this year's Alberta provincial budget. With quick access to Stoney Trail and both of the neighbourhood shopping plazas, you are just minutes away from every amenity! Contact your realtor and book your viewing soon, this unit will go quickly!
Location
Province AB
County Calgary
Area Cal Zone N
Zoning M-G
Direction E
Rooms
Basement None
Interior
Interior Features No Smoking Home
Heating Forced Air
Cooling Central Air
Flooring Carpet, Vinyl
Appliance Central Air Conditioner, Dishwasher, Dryer, Garage Control(s), Microwave Hood Fan, Refrigerator, Stove(s), Washer, Window Coverings
Laundry In Unit, Upper Level
Exterior
Garage Alley Access, Double Garage Attached, On Street, Tandem
Garage Spaces 2.0
Garage Description Alley Access, Double Garage Attached, On Street, Tandem
Fence Partial
Community Features Park, Shopping Nearby
Amenities Available Park
Roof Type Asphalt Shingle
Porch Deck, Front Porch, Patio
Lot Frontage 16.73
Parking Type Alley Access, Double Garage Attached, On Street, Tandem
Total Parking Spaces 3
Building
Lot Description Back Lane, Greenbelt, Landscaped, Level
Foundation Poured Concrete
Architectural Style 3 Storey
Level or Stories Three Or More
Structure Type Vinyl Siding
Others
HOA Fee Include Amenities of HOA/Condo,Common Area Maintenance,Professional Management,Reserve Fund Contributions,Snow Removal,Trash
Restrictions Pet Restrictions or Board approval Required,Utility Right Of Way
Tax ID 91224961
Ownership Private
Pets Description Restrictions
Read Less Info
Want to know what your home might be worth? Contact us for a FREE valuation!

Our team is ready to help you sell your home for the highest possible price ASAP

"My job is to find and attract mastery-based agents to the office, protect the culture, and make sure everyone is happy! "







