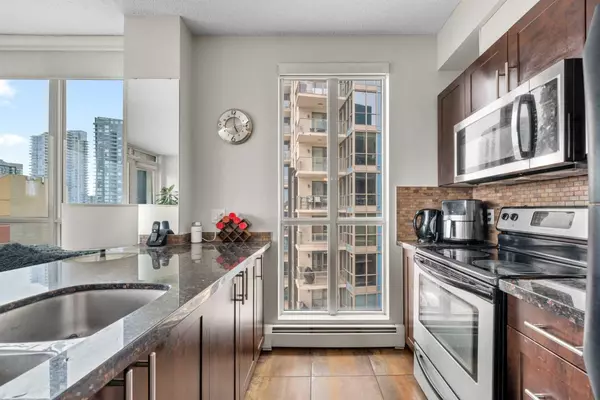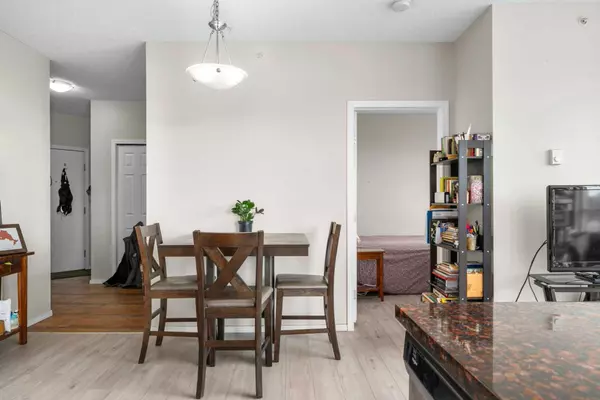$375,000
$389,900
3.8%For more information regarding the value of a property, please contact us for a free consultation.
2 Beds
2 Baths
847 SqFt
SOLD DATE : 06/19/2024
Key Details
Sold Price $375,000
Property Type Condo
Sub Type Apartment
Listing Status Sold
Purchase Type For Sale
Square Footage 847 sqft
Price per Sqft $442
Subdivision Downtown East Village
MLS® Listing ID A2127565
Sold Date 06/19/24
Style Apartment
Bedrooms 2
Full Baths 2
Condo Fees $563/mo
Originating Board Calgary
Year Built 2009
Annual Tax Amount $1,675
Tax Year 2023
Property Description
INCREDIBLE LOCATION! RIVER VIEW! 2 BEDS AND 2 BATHS WITH UNDERGROUND PARKING!! This is the first time this condo is ever hitting the market. Located just along the river banks and pathway system, this incredible condo is exactly what you have been looking for. This bright open layout allows sun to flow in almost all day while you sit and relax with a beautiful river view. Two very large bedrooms make an ideal layout with the master bedroom having it's own ensuite. The laundry is located off the den that is perfectly tucked away from the main living space. Granite counter tops and rich cabinetry accents the kitchen space. The underground secure parking is located very close to the elevator entrance. The building hosts a communal gym, outdoor patio and onsite concierge and security. This concrete building keeps everything nice and quiet, just like it should be. Don't miss out on this great opportunity. Dogs allowed with condo board approval. Condo fees include all but electricity at only $563/month.
Location
Province AB
County Calgary
Area Cal Zone Cc
Zoning CC-ET
Direction S
Interior
Interior Features Breakfast Bar, Ceiling Fan(s), Granite Counters, No Smoking Home
Heating Baseboard
Cooling None
Flooring Laminate
Appliance Dishwasher, Dryer, Refrigerator, Stove(s), Washer, Window Coverings
Laundry In Unit, Laundry Room
Exterior
Garage Parkade, Stall, Titled, Underground
Garage Description Parkade, Stall, Titled, Underground
Community Features Park, Shopping Nearby, Sidewalks, Street Lights, Walking/Bike Paths
Amenities Available Bicycle Storage, Elevator(s), Fitness Center, Parking, Party Room, Recreation Room, Secured Parking
Porch Balcony(s)
Parking Type Parkade, Stall, Titled, Underground
Exposure SE
Total Parking Spaces 1
Building
Story 9
Architectural Style Apartment
Level or Stories Single Level Unit
Structure Type Brick,Concrete
Others
HOA Fee Include Caretaker,Common Area Maintenance,Heat,Insurance,Parking,Professional Management,Reserve Fund Contributions,Sewer,Water
Restrictions Pet Restrictions or Board approval Required
Tax ID 83089272
Ownership Private
Pets Description Restrictions
Read Less Info
Want to know what your home might be worth? Contact us for a FREE valuation!

Our team is ready to help you sell your home for the highest possible price ASAP

"My job is to find and attract mastery-based agents to the office, protect the culture, and make sure everyone is happy! "







