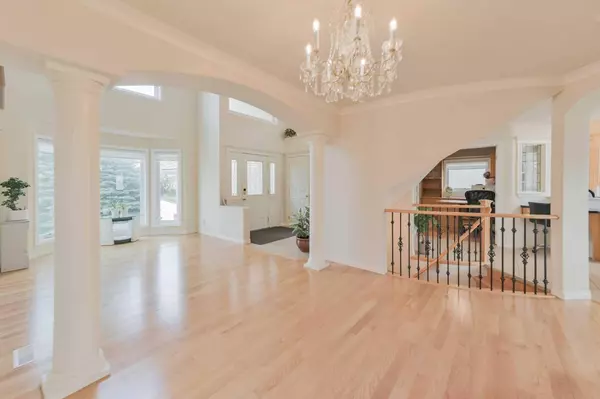$971,000
$948,800
2.3%For more information regarding the value of a property, please contact us for a free consultation.
5 Beds
4 Baths
2,490 SqFt
SOLD DATE : 06/20/2024
Key Details
Sold Price $971,000
Property Type Single Family Home
Sub Type Detached
Listing Status Sold
Purchase Type For Sale
Square Footage 2,490 sqft
Price per Sqft $389
Subdivision Hamptons
MLS® Listing ID A2138220
Sold Date 06/20/24
Style 2 Storey
Bedrooms 5
Full Baths 3
Half Baths 1
Originating Board Calgary
Year Built 2000
Annual Tax Amount $5,334
Tax Year 2024
Lot Size 6,479 Sqft
Acres 0.15
Property Description
|| OPEN HOSUE JUNE 8 - 9, SATURDAY - SUNDAY, 2:00 P.M. - 4:00 P.M || Welcome to the esteemed Hamptons community. This meticulously maintained home features a host of modern updates and is surrounded by a wealth of amenities, making it a true gem in a prime location. Just minutes from parks, playgrounds, tennis courts, and a lively hockey rink, Hamptons residents enjoy a lifestyle rich in outdoor recreation and leisure. Golf enthusiasts will appreciate the proximity to the Hamptons Golf Club. Commuting is convenient with easy access to Shaganappi Trail and Stoney Trail, providing seamless connectivity to nearby destinations and city amenities, including schools and shopping centers. Spanning over 2,400 square feet, this spacious residence offers plenty of room for the entire family. With 5 bedrooms and 4 bathrooms, including 4 bedrooms upstairs and 1 additional bedroom downstairs, there is ample space for guests or growing families. Inside, you’ll find numerous updated features that enhance the home’s appeal, including upgraded triple-pane windows and a walk-out basement ideal for rental needs. The house has been kept in pristine condition, ensuring a comfortable and elegant living experience. Situated on a fully landscaped corner lot in a cul-de-sac, this home boasts a big driveway and an extra parking pad on the side. Step outside to a newly constructed deck, perfect for outdoor relaxation. Don’t miss the opportunity to make this Hamptons haven your own. Schedule your private tour today and explore the endless possibilities awaiting you in this exceptional residence!
Location
Province AB
County Calgary
Area Cal Zone Nw
Zoning R-C1
Direction E
Rooms
Other Rooms 1
Basement Separate/Exterior Entry, Finished, Full, Walk-Out To Grade
Interior
Interior Features Bar, Breakfast Bar, Ceiling Fan(s), Central Vacuum, Closet Organizers, French Door, Granite Counters, High Ceilings, Kitchen Island, No Animal Home, No Smoking Home, Open Floorplan, Pantry, Separate Entrance, Vinyl Windows, Walk-In Closet(s)
Heating Forced Air, Natural Gas
Cooling None
Flooring Carpet, Hardwood, Tile
Fireplaces Number 1
Fireplaces Type Gas, Living Room
Appliance Dishwasher, Dryer, Garage Control(s), Gas Stove, Microwave, Range Hood, Refrigerator, Washer
Laundry Laundry Room, Main Level
Exterior
Garage Double Garage Attached, Off Street, Parking Pad
Garage Spaces 2.0
Garage Description Double Garage Attached, Off Street, Parking Pad
Fence None
Community Features Golf, Park, Playground, Schools Nearby, Shopping Nearby, Sidewalks, Street Lights, Tennis Court(s), Walking/Bike Paths
Roof Type Clay Tile
Porch Deck
Lot Frontage 42.78
Parking Type Double Garage Attached, Off Street, Parking Pad
Total Parking Spaces 6
Building
Lot Description Back Yard, Corner Lot, Cul-De-Sac, Few Trees, Low Maintenance Landscape, Landscaped, Level, Street Lighting
Foundation Poured Concrete
Architectural Style 2 Storey
Level or Stories Two
Structure Type Concrete,Wood Frame
Others
Restrictions None Known
Tax ID 91584768
Ownership Private
Read Less Info
Want to know what your home might be worth? Contact us for a FREE valuation!

Our team is ready to help you sell your home for the highest possible price ASAP

"My job is to find and attract mastery-based agents to the office, protect the culture, and make sure everyone is happy! "







