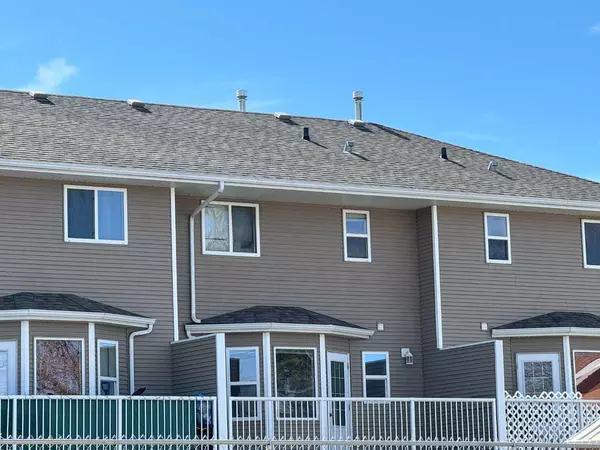$169,999
$169,999
For more information regarding the value of a property, please contact us for a free consultation.
3 Beds
3 Baths
921 SqFt
SOLD DATE : 06/20/2024
Key Details
Sold Price $169,999
Property Type Townhouse
Sub Type Row/Townhouse
Listing Status Sold
Purchase Type For Sale
Square Footage 921 sqft
Price per Sqft $184
Subdivision Riverside
MLS® Listing ID A2141449
Sold Date 06/20/24
Style 2 Storey
Bedrooms 3
Full Baths 2
Half Baths 1
Originating Board Central Alberta
Year Built 2007
Annual Tax Amount $1,750
Tax Year 2023
Property Description
Welcome to this charming 3 bedroom 2 and a half bath townhouse in Ponoka. This property is conveniently located walking distance to two parks and just steps away from the amazing walking trails along the Battle River. Step inside this well maintained 2007 built unit and you will notice a wonderful open floor plan between the living area and the kitchen/dining area. There is a 2 piece bathroom on the main floor for an added bonus. Off the back of the kitchen is a wonderful deck you can grill with friends and family or enjoy a lovely sunset. The 2nd level of this unit has 2 large bedrooms and a well appointed bathroom at the end of the hallway. The primary bedroom boasts a lovely large window and an 8x4 walk in closet! The basement level of this unit consists of the 3rd bedroom, another 3 piece bathroom and a large laundry room/storage room. This is a wonderful unit for families or investors and an added bonus is NO Condo fees! This is a golden opportunity for an investor, or first time home buyer.
Location
Province AB
County Ponoka County
Zoning R4
Direction S
Rooms
Basement Finished, Full
Interior
Interior Features Closet Organizers, Laminate Counters, Pantry, Storage, Walk-In Closet(s)
Heating Forced Air, Natural Gas
Cooling None
Flooring Carpet, Linoleum
Appliance Dishwasher, Dryer, Electric Oven, Microwave, Range Hood, Refrigerator, Washer, Window Coverings
Laundry In Basement
Exterior
Garage Assigned, Stall
Garage Description Assigned, Stall
Fence Fenced
Community Features Shopping Nearby, Sidewalks, Walking/Bike Paths
Utilities Available Electricity Connected, Natural Gas Connected, Water Paid For
Amenities Available None
Roof Type Shingle
Porch Deck, Front Porch
Parking Type Assigned, Stall
Total Parking Spaces 1
Building
Lot Description Other
Foundation Poured Concrete
Architectural Style 2 Storey
Level or Stories Two
Structure Type Vinyl Siding,Wood Frame
Others
HOA Fee Include Amenities of HOA/Condo
Restrictions None Known
Tax ID 56564463
Ownership Private
Pets Description Yes
Read Less Info
Want to know what your home might be worth? Contact us for a FREE valuation!

Our team is ready to help you sell your home for the highest possible price ASAP

"My job is to find and attract mastery-based agents to the office, protect the culture, and make sure everyone is happy! "







