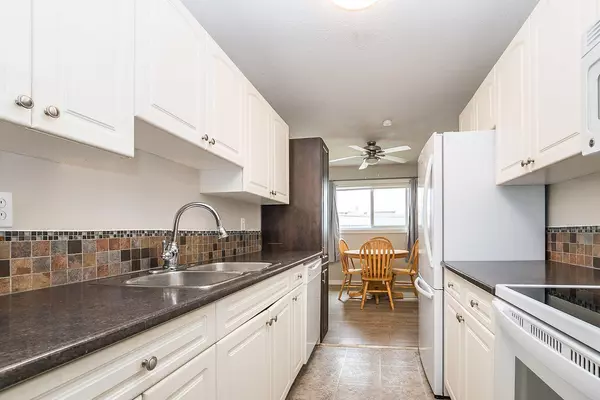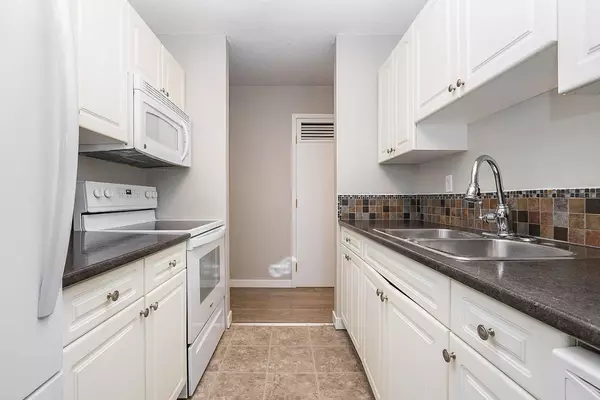$176,000
$184,000
4.3%For more information regarding the value of a property, please contact us for a free consultation.
2 Beds
1 Bath
875 SqFt
SOLD DATE : 06/20/2024
Key Details
Sold Price $176,000
Property Type Condo
Sub Type Apartment
Listing Status Sold
Purchase Type For Sale
Square Footage 875 sqft
Price per Sqft $201
Subdivision South Hill
MLS® Listing ID A2134906
Sold Date 06/20/24
Style Low-Rise(1-4)
Bedrooms 2
Full Baths 1
Condo Fees $359/mo
HOA Fees $359/mo
HOA Y/N 1
Originating Board Central Alberta
Year Built 1979
Annual Tax Amount $1,335
Tax Year 2023
Property Description
Let's talk about this perfect location – It doesn't get any better! Close proximity to the Hospital, Grocery, College, Restaurants, Shopping, Public Transit, and Downtown. It's perfect as your new home or investment! Welcome to your private entrance, Inside, enjoy the open layout with a galley kitchen and all newer appliances. The pantry/storage room is adjacent to the dining room. Off of the living room area are sliding doors to enjoy the private balcony. Windows and patio doors were replaced in 2022. There are 2 generously sized bedrooms strategically positioned for utmost privacy, along with convenient in-suit laundry. This home has no carpet, easy to maintain laminate and vinyl plank flooring throughout, freshly painted and smoke-free. The house is designed for comfort and convenience! It's privately managed, has great neighbors, and is a small building. This charming place is all set to become your new home!
Location
Province AB
County Red Deer
Zoning R3
Direction W
Interior
Interior Features Ceiling Fan(s), Laminate Counters, Separate Entrance, Vinyl Windows
Heating Forced Air, Natural Gas
Cooling None
Flooring Laminate, Vinyl
Appliance Dishwasher, Electric Oven, Electric Stove, Microwave, Refrigerator, Washer/Dryer Stacked, Window Coverings
Laundry In Unit
Exterior
Garage Alley Access, On Street, Stall
Garage Description Alley Access, On Street, Stall
Community Features Park, Schools Nearby, Shopping Nearby, Sidewalks, Street Lights, Walking/Bike Paths
Utilities Available Cable Available, Electricity Available, Electricity Not Paid For, Natural Gas Available, Heating Paid For, Phone Available, Sewer Available, Water Paid For
Amenities Available Snow Removal, Trash
Porch Balcony(s)
Parking Type Alley Access, On Street, Stall
Exposure E
Total Parking Spaces 1
Building
Story 3
Sewer Public Sewer
Water Public
Architectural Style Low-Rise(1-4)
Level or Stories Single Level Unit
Structure Type Aluminum Siding ,Metal Siding ,Vinyl Siding,Wood Frame
Others
HOA Fee Include Gas,Maintenance Grounds,Professional Management,Sewer,Snow Removal,Trash,Water
Restrictions Pet Restrictions or Board approval Required
Tax ID 83343443
Ownership Private
Pets Description Restrictions, Cats OK
Read Less Info
Want to know what your home might be worth? Contact us for a FREE valuation!

Our team is ready to help you sell your home for the highest possible price ASAP

"My job is to find and attract mastery-based agents to the office, protect the culture, and make sure everyone is happy! "







