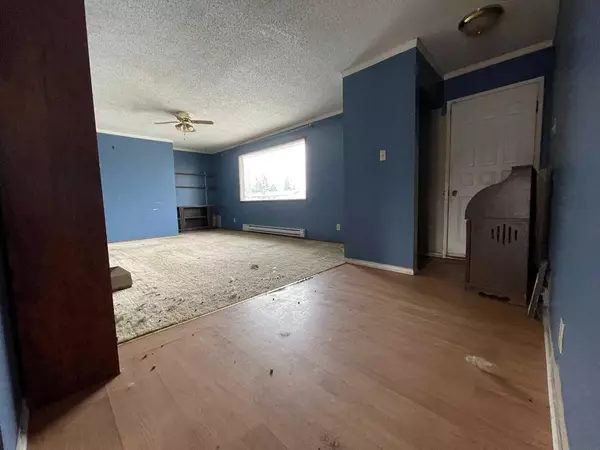$50,000
$50,000
For more information regarding the value of a property, please contact us for a free consultation.
3 Beds
2 Baths
1,344 SqFt
SOLD DATE : 06/20/2024
Key Details
Sold Price $50,000
Property Type Single Family Home
Sub Type Detached
Listing Status Sold
Purchase Type For Sale
Square Footage 1,344 sqft
Price per Sqft $37
MLS® Listing ID A2121478
Sold Date 06/20/24
Style Bungalow
Bedrooms 3
Full Baths 1
Half Baths 1
Originating Board Lloydminster
Year Built 1979
Annual Tax Amount $2,282
Tax Year 2023
Lot Size 7,875 Sqft
Acres 0.18
Property Description
Recognize the potential! This 1,344 square foot three bedroom, one and a half bath 1979 bungalow is seeking new owners. The town of Maidstone, Saskatchewan, has a great variety of businesses, hospital, group home, seniors lodge, library, elementary and high schools and an array of clubs and organizations for all interests. The home is currently heated with electric heat but there are gas lines in place as well should a future owner want to convert back to natural gas. The basement is a crawl space and is accessible by stairs. The living/dining and kitchen are spacious and the floorplan is functional with good storage options and a supersized back entry way. The home is located on a 75x105 foot lot with a double detached garage/workshop and plenty of available parking. This property is SOLD 'as is - where is' all Offers will be subject to confirmation by the Court of Kings' Bench for Saskatchewan.
Location
Province SK
County Saskatchewan
Zoning RES
Direction N
Rooms
Basement Crawl Space, Partial, Unfinished
Interior
Interior Features French Door, Kitchen Island
Heating Baseboard, Electric
Cooling None
Flooring Carpet, Laminate, Linoleum
Appliance None
Laundry Laundry Room, Main Level
Exterior
Garage Double Garage Detached
Garage Spaces 1.0
Garage Description Double Garage Detached
Fence None
Community Features Park, Playground, Schools Nearby
Roof Type Asphalt Shingle
Porch Side Porch
Lot Frontage 75.0
Parking Type Double Garage Detached
Exposure N
Total Parking Spaces 4
Building
Lot Description Back Yard, Front Yard
Foundation Other
Architectural Style Bungalow
Level or Stories One
Structure Type Composite Siding
Others
Restrictions None Known
Ownership Court Ordered Sale
Read Less Info
Want to know what your home might be worth? Contact us for a FREE valuation!

Our team is ready to help you sell your home for the highest possible price ASAP

"My job is to find and attract mastery-based agents to the office, protect the culture, and make sure everyone is happy! "







