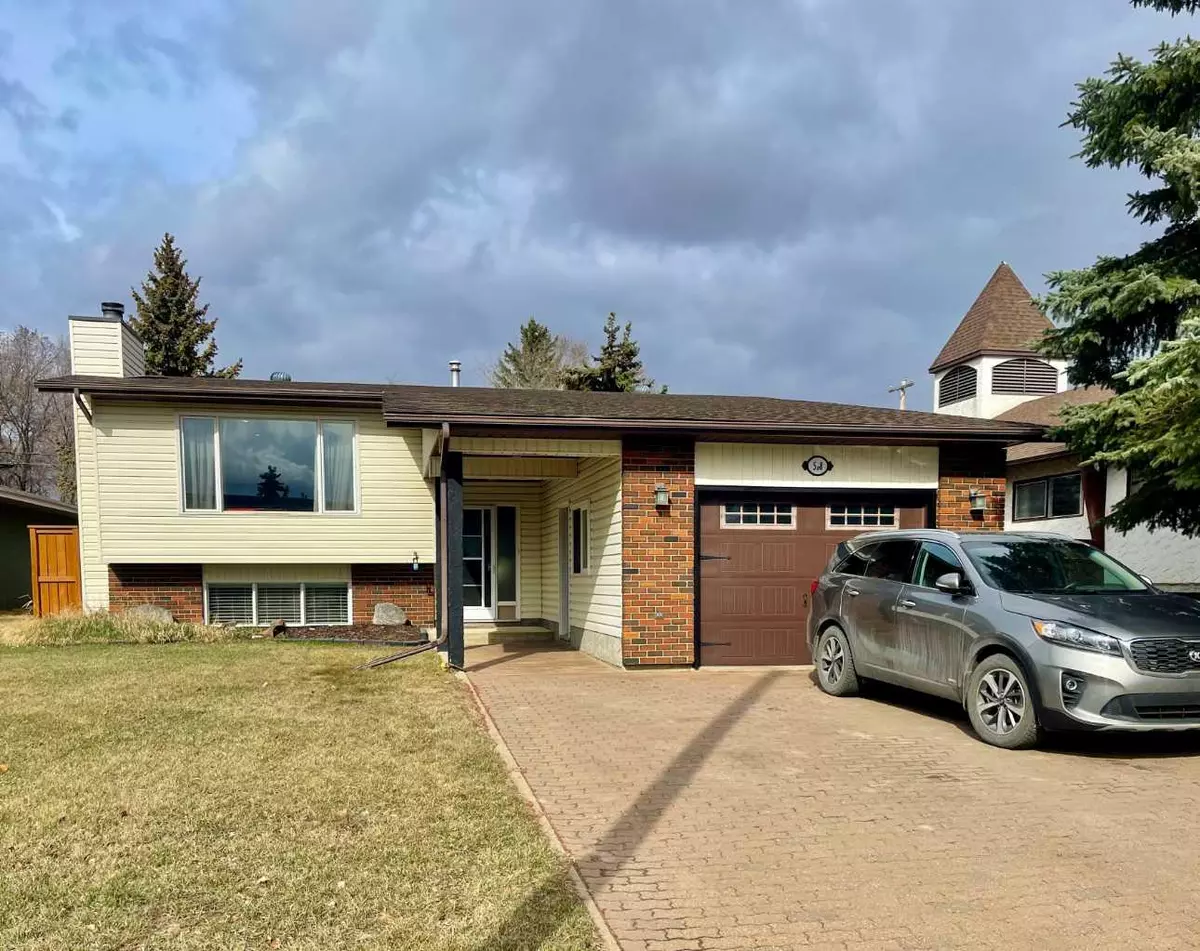$315,000
$329,000
4.3%For more information regarding the value of a property, please contact us for a free consultation.
4 Beds
3 Baths
1,076 SqFt
SOLD DATE : 06/20/2024
Key Details
Sold Price $315,000
Property Type Single Family Home
Sub Type Detached
Listing Status Sold
Purchase Type For Sale
Square Footage 1,076 sqft
Price per Sqft $292
Subdivision Wainwright
MLS® Listing ID A2123896
Sold Date 06/20/24
Style Bi-Level
Bedrooms 4
Full Baths 2
Half Baths 1
Originating Board Lloydminster
Year Built 1989
Annual Tax Amount $2,564
Tax Year 2023
Lot Size 7,000 Sqft
Acres 0.16
Property Description
Looking for a walkout basement? This welcoming home features 4 bedrooms, 3 baths, attached garage, wood burning fireplace, walk out basement and the list goes on. A great home for entertaining inside and out. The kitchen offers ample cabinets and counter space, pantry and an attractive hood fan with an adjoining dining area. Upstairs is complete with a large living room, full bath, two bedrooms including Master w/ensuite. Downstairs might just become your favorite place to entertain or to cozy up in front of the wood burning fireplace. The family room and games area are nice and open with patio doors going outside to a private covered area. It is all set up and wired for your hot tub or use for a lounging area. Continuing on inside, there are 2 more bedrooms, 3 pc bath, laundry and access to the garage. Outside you are surrounded by a solid 6' high fence complete with a large double gate, garden area and mature trees making this yard nice and private. Make sure to check out the three skill level climbing wall on the outside of the deck! Lots of room to entertain on this 16x20 back deck featuring privacy walls. Enjoy the covered walkway to the front door, interlocking brick double driveway and attached garage. Some upgrades include newer paint, attractive wood ceiling on the main floor, newer hot water tank and recently installed vinyl plank flooring downstairs. Great location, close to the Hospital, High School, Ball Diamonds, Tennis Courts and Peace Memorial Multiplex. A great house for the family!
Location
Province AB
County Wainwright No. 61, M.d. Of
Zoning R2
Direction S
Rooms
Basement Finished, Full
Interior
Interior Features Built-in Features, Ceiling Fan(s), Laminate Counters, Pantry, Recessed Lighting
Heating Forced Air, Natural Gas
Cooling None
Flooring Carpet, Laminate, Linoleum, Vinyl Plank
Fireplaces Number 1
Fireplaces Type Wood Burning
Appliance Dishwasher, Dryer, Range Hood, Refrigerator, Stove(s), Washer, Window Coverings
Laundry In Basement
Exterior
Garage Single Garage Attached
Garage Spaces 1.0
Garage Description Single Garage Attached
Fence Fenced
Community Features None
Roof Type Asphalt Shingle
Porch Deck
Lot Frontage 50.0
Parking Type Single Garage Attached
Total Parking Spaces 3
Building
Lot Description Back Lane, Back Yard, Front Yard, Lawn, Landscaped, Rectangular Lot, Treed
Foundation Other
Architectural Style Bi-Level
Level or Stories One
Structure Type Wood Frame
Others
Restrictions None Known
Tax ID 56940578
Ownership Private
Read Less Info
Want to know what your home might be worth? Contact us for a FREE valuation!

Our team is ready to help you sell your home for the highest possible price ASAP

"My job is to find and attract mastery-based agents to the office, protect the culture, and make sure everyone is happy! "







