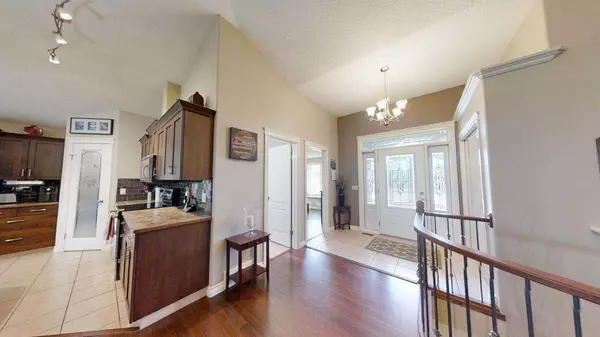$545,900
$545,900
For more information regarding the value of a property, please contact us for a free consultation.
4 Beds
3 Baths
1,556 SqFt
SOLD DATE : 06/20/2024
Key Details
Sold Price $545,900
Property Type Single Family Home
Sub Type Detached
Listing Status Sold
Purchase Type For Sale
Square Footage 1,556 sqft
Price per Sqft $350
MLS® Listing ID A2136119
Sold Date 06/20/24
Style Bungalow
Bedrooms 4
Full Baths 3
Originating Board Calgary
Year Built 2009
Annual Tax Amount $4,347
Tax Year 2024
Lot Size 10,448 Sqft
Acres 0.24
Lot Dimensions 37 x 166 x 129 x 119
Property Description
Welcome to this executive level custom built home in west Claresholm just a block from the golf course. With 1556 sqft of main floor living and a fully finished basement, this home is a spacious retreat from the rigors of life. From the front entry to the back door, the harmony of design, comfort and elegance is apparent. The living room features a gas fireplace and the kitchen has a large island with a breakfast bar that will make entertaining a snap. The light filled dining area looks over the back yard with it’s multi level decks and with quick access to the BBQ from the kitchen, you will be serving up great family dinners. The bamboo hardwood throughout the main area continues into both main floor bedrooms. The spacious master suite has a large walk-in closet and a gorgeous ensuite bathroom to truly pamper yourself. The second bedroom has a window seat that invites a good book and a cup of tea for quiet enjoyment. Downstairs brings you to a large family room with an office area, the third 4 piece bathroom and 2 more bedrooms with large closets. In floor heating keeps the basement cozy and there is a cold room and a storage room. The large, fenced back yard has trees, shrubs, garden area, and a variety of perennials and fruit. The hot tub is on the sunken patio and with master suite access to the back yard it is easy to enjoy a soak. If this property is calling to you, book a showing and you could be calling it home.
Location
Province AB
County Willow Creek No. 26, M.d. Of
Zoning R1
Direction NE
Rooms
Basement Finished, Full
Interior
Interior Features Breakfast Bar, Ceiling Fan(s), Closet Organizers, Kitchen Island, No Smoking Home, Open Floorplan, Pantry, Storage, Sump Pump(s), Tankless Hot Water, Vaulted Ceiling(s), Vinyl Windows, Walk-In Closet(s), Wet Bar
Heating In Floor, Forced Air, Natural Gas
Cooling None
Flooring Carpet, Ceramic Tile, Hardwood
Fireplaces Number 1
Fireplaces Type Circulating, Gas, Living Room, Mantle, Raised Hearth
Appliance Bar Fridge, Dishwasher, Electric Stove, Garage Control(s), Microwave Hood Fan, Refrigerator, Tankless Water Heater, Washer/Dryer, Window Coverings
Laundry Main Level
Exterior
Garage Concrete Driveway, Double Garage Attached, Off Street
Garage Spaces 2.0
Garage Description Concrete Driveway, Double Garage Attached, Off Street
Fence Fenced
Community Features Golf, Other, Park, Playground, Pool, Schools Nearby, Shopping Nearby, Tennis Court(s), Walking/Bike Paths
Utilities Available Electricity Connected, Natural Gas Connected, Garbage Collection, Phone Connected, Water Connected
Roof Type Asphalt Shingle
Porch Deck, Patio
Lot Frontage 37.0
Parking Type Concrete Driveway, Double Garage Attached, Off Street
Exposure NE
Total Parking Spaces 4
Building
Lot Description Back Yard, Cul-De-Sac, Fruit Trees/Shrub(s), Few Trees, Irregular Lot, Views
Foundation ICF Block
Sewer Public Sewer
Water Public
Architectural Style Bungalow
Level or Stories One
Structure Type Stucco,Wood Frame
Others
Restrictions Utility Right Of Way
Tax ID 56505181
Ownership Private
Read Less Info
Want to know what your home might be worth? Contact us for a FREE valuation!

Our team is ready to help you sell your home for the highest possible price ASAP

"My job is to find and attract mastery-based agents to the office, protect the culture, and make sure everyone is happy! "







