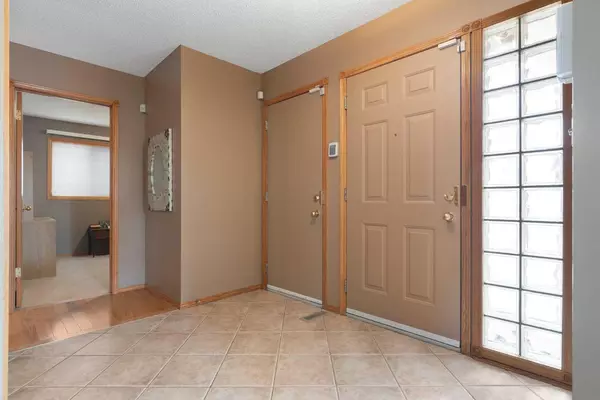$698,000
$699,900
0.3%For more information regarding the value of a property, please contact us for a free consultation.
4 Beds
3 Baths
1,405 SqFt
SOLD DATE : 06/20/2024
Key Details
Sold Price $698,000
Property Type Single Family Home
Sub Type Detached
Listing Status Sold
Purchase Type For Sale
Square Footage 1,405 sqft
Price per Sqft $496
Subdivision Hawkwood
MLS® Listing ID A2135254
Sold Date 06/20/24
Style Bungalow
Bedrooms 4
Full Baths 3
Originating Board Calgary
Year Built 1989
Annual Tax Amount $3,423
Tax Year 2023
Lot Size 5,145 Sqft
Acres 0.12
Property Description
Welcome to this spacious 4 bedroom, 3 bathroom Bungalow situated on a quiet street and facing a park in Hawkwood! Boasting a well-maintained interior and an inviting layout, this residence offers the perfect blend of comfort and functionality. Step inside to discover a main floor illuminated by natural light. The cozy living room features a tiled fireplace, creating a warm ambiance ideal for relaxation. Adjacent is the spacious dining area, seamlessly flowing into the beautiful kitchen equipped with corian counters, tons of cabinets, and an eating nook - perfect for preparing dinner and entertaining guests. The main floor also features three bedrooms and a 4-piece bathroom, including the primary suite with a gorgeous tiled shower in the ensuite. The basement is fully developed to include a huge rec room, den/craft/music area, the 4th bedroom and a 3 piece bathroom. The fully fenced and beautifully landscaped west facing backyard features an underground sprinkler system and a large deck that is perfect for enjoying those summer BBQ's. Conveniently situated in a prime location, this home offers easy access to Crowchild Trail, Stoney Trail, schools, shopping centers, recreational facilities, dining options, and scenic bike trails, ensuring a lifestyle of convenience and enjoyment for you and your family. Don't miss out on the opportunity to make this your new home! Call to view this one today!
Location
Province AB
County Calgary
Area Cal Zone Nw
Zoning R-C1
Direction E
Rooms
Basement Finished, Full
Interior
Interior Features Breakfast Bar, Granite Counters, See Remarks
Heating Forced Air, Natural Gas
Cooling None
Flooring Carpet, Ceramic Tile, Hardwood
Fireplaces Number 1
Fireplaces Type Living Room, Mantle, Tile, Wood Burning
Appliance See Remarks
Laundry In Basement
Exterior
Garage Double Garage Attached
Garage Spaces 2.0
Garage Description Double Garage Attached
Fence Fenced
Community Features Park, Playground, Schools Nearby, Shopping Nearby, Walking/Bike Paths
Roof Type Asphalt Shingle
Porch Deck
Lot Frontage 39.83
Parking Type Double Garage Attached
Total Parking Spaces 4
Building
Lot Description Back Lane, Back Yard, Landscaped, Underground Sprinklers
Foundation Poured Concrete
Architectural Style Bungalow
Level or Stories One
Structure Type Stucco,Wood Frame
Others
Restrictions Restrictive Covenant
Tax ID 83144662
Ownership Private
Read Less Info
Want to know what your home might be worth? Contact us for a FREE valuation!

Our team is ready to help you sell your home for the highest possible price ASAP

"My job is to find and attract mastery-based agents to the office, protect the culture, and make sure everyone is happy! "







