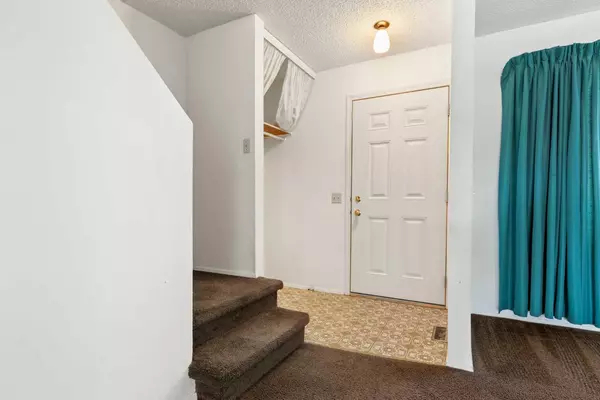$337,500
$299,900
12.5%For more information regarding the value of a property, please contact us for a free consultation.
3 Beds
1 Bath
1,090 SqFt
SOLD DATE : 06/20/2024
Key Details
Sold Price $337,500
Property Type Townhouse
Sub Type Row/Townhouse
Listing Status Sold
Purchase Type For Sale
Square Footage 1,090 sqft
Price per Sqft $309
Subdivision East End
MLS® Listing ID A2141472
Sold Date 06/20/24
Style 2 Storey
Bedrooms 3
Full Baths 1
Condo Fees $354
Originating Board Calgary
Year Built 1978
Annual Tax Amount $1,571
Tax Year 2023
Lot Size 2,535 Sqft
Acres 0.06
Property Description
Investors and First Time Home Buyers Alert! Don't miss out on this opportunity to own this unit in the East End of Cochrane. Backing onto Green Space, Bow Croft Place is a quite townhouse complex with beautiful mature trees adding to the tranquility of the property. The main floor features a large living room and a white kitchen with large window with fantastic east views of green space and Glen Eagles. The 2nd floor features a 4pc bathroom and 3 bedrooms. Out in the private, partially fenced back yard, you will find mature shrubs and beautiful garden beds alongside the stone and concrete patio space, perfect for enjoying the outdoors.
Location
Province AB
County Rocky View County
Zoning R-MD
Direction NW
Rooms
Basement Full, Partially Finished
Interior
Interior Features See Remarks
Heating Forced Air
Cooling None
Flooring Carpet, Linoleum
Appliance Electric Stove, Refrigerator
Laundry In Basement
Exterior
Garage Assigned, Stall
Garage Description Assigned, Stall
Fence Partial
Community Features Park, Playground, Sidewalks, Street Lights, Tennis Court(s), Walking/Bike Paths
Amenities Available None
Roof Type Asphalt
Porch Patio
Parking Type Assigned, Stall
Total Parking Spaces 1
Building
Lot Description Backs on to Park/Green Space
Foundation Poured Concrete
Architectural Style 2 Storey
Level or Stories Two
Structure Type Stucco,Wood Siding
Others
HOA Fee Include Common Area Maintenance,Insurance,Maintenance Grounds,Parking,Professional Management,Reserve Fund Contributions,Snow Removal,Trash
Restrictions Condo/Strata Approval,Pet Restrictions or Board approval Required
Tax ID 84125347
Ownership Private
Pets Description Restrictions
Read Less Info
Want to know what your home might be worth? Contact us for a FREE valuation!

Our team is ready to help you sell your home for the highest possible price ASAP

"My job is to find and attract mastery-based agents to the office, protect the culture, and make sure everyone is happy! "







