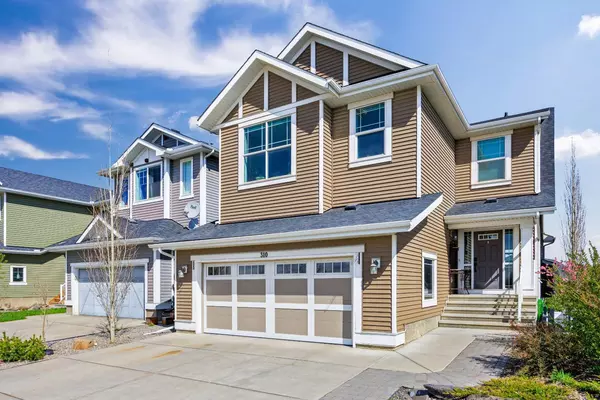$710,000
$725,000
2.1%For more information regarding the value of a property, please contact us for a free consultation.
5 Beds
4 Baths
2,420 SqFt
SOLD DATE : 06/21/2024
Key Details
Sold Price $710,000
Property Type Single Family Home
Sub Type Detached
Listing Status Sold
Purchase Type For Sale
Square Footage 2,420 sqft
Price per Sqft $293
Subdivision River Song
MLS® Listing ID A2133618
Sold Date 06/21/24
Style 2 Storey
Bedrooms 5
Full Baths 3
Half Baths 1
Originating Board Calgary
Year Built 2010
Annual Tax Amount $4,064
Tax Year 2023
Lot Size 4,446 Sqft
Acres 0.1
Property Description
Ideal family home located in the friendly community of River Song in Cochrane, steps to parks, schools, and river paths. This smart and stylish Jayman built 4-bedroom up and 1-bedroom down, 3.5 bath, 2-storey, featuring 3,453 sq.ft. of developed living space has everything a growing family needs. Main level boasts hardwood floors, 9-foot ceilings, and large windows drawing ample natural light. Inviting front entrance opens to spacious living room with centre fireplace. The kitchen is truly the heart of this home with an abundance of maple cabinets and granite counterspace including grand centre island and oversized walk-through pantry. Upgraded appliance package includes 5-burner gas stove, wall mounted microwave, fridge, and new dishwasher. Island breakfast bar seamlessly connects to the dining area with easy access to the grand, full-width back deck overlooking the fenced yard with stair access down to the lower deck and lawn. Spacious mud room, powder room and convenient front flex room for home office or play space. The upper-level features newer carpet throughout, a generous master retreat with 5-piece ensuite including separate shower and tub and thoughtfully designed his and her vanity space and walk-in closet. Massive bonus room allows you to be creative with the space, full laundry room with shelving, THREE additional generously sized bedrooms, and 4-pce bath. The recently developed fully finished basement features large family room with stone wall feature, convenient wet bar with sink, bar fridge, and dishwasher, 5th bedroom, beautiful 3-pce bath with walk-in shower, and extra-large storage room. Double attached garage with new high-end decorative overhead door comes with hot and cold water taps and a handy drain in the centre of the floor. Great value in this loved and well-maintained home!! See video tour for more home details.
Location
Province AB
County Rocky View County
Zoning R-LD
Direction S
Rooms
Other Rooms 1
Basement Finished, Full, Walk-Out To Grade
Interior
Interior Features Central Vacuum, Double Vanity, Kitchen Island, Open Floorplan, Pantry, Separate Entrance, Storage, Walk-In Closet(s), Wet Bar
Heating Forced Air, Natural Gas
Cooling None
Flooring Carpet, Ceramic Tile, Hardwood
Fireplaces Number 1
Fireplaces Type Gas, Living Room, Mantle, Tile
Appliance Dishwasher, Dryer, Gas Stove, Microwave, Range Hood, Refrigerator, Washer
Laundry Laundry Room, Upper Level
Exterior
Garage Double Garage Attached, Driveway
Garage Spaces 2.0
Garage Description Double Garage Attached, Driveway
Fence Fenced
Community Features Park, Playground, Schools Nearby, Shopping Nearby, Sidewalks, Street Lights, Walking/Bike Paths
Roof Type Asphalt Shingle
Porch Deck, Front Porch, Patio
Lot Frontage 37.99
Parking Type Double Garage Attached, Driveway
Total Parking Spaces 4
Building
Lot Description Back Yard, Rectangular Lot
Foundation Poured Concrete
Architectural Style 2 Storey
Level or Stories Two
Structure Type Vinyl Siding,Wood Frame
Others
Restrictions None Known
Tax ID 84136775
Ownership Private
Read Less Info
Want to know what your home might be worth? Contact us for a FREE valuation!

Our team is ready to help you sell your home for the highest possible price ASAP

"My job is to find and attract mastery-based agents to the office, protect the culture, and make sure everyone is happy! "







