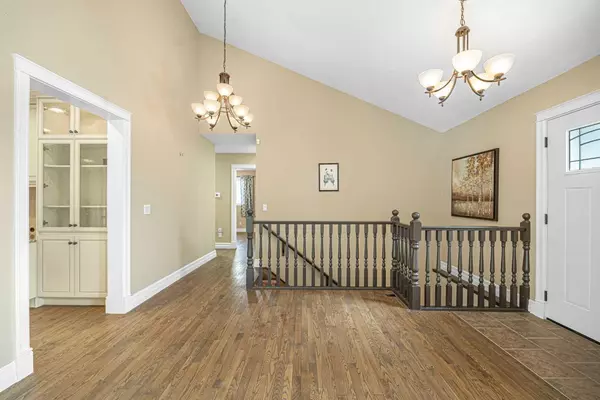$950,000
$975,000
2.6%For more information regarding the value of a property, please contact us for a free consultation.
4 Beds
3 Baths
1,833 SqFt
SOLD DATE : 06/21/2024
Key Details
Sold Price $950,000
Property Type Single Family Home
Sub Type Detached
Listing Status Sold
Purchase Type For Sale
Square Footage 1,833 sqft
Price per Sqft $518
Subdivision Signal Hill
MLS® Listing ID A2131963
Sold Date 06/21/24
Style Bungalow
Bedrooms 4
Full Baths 3
Originating Board Calgary
Year Built 1989
Annual Tax Amount $5,855
Tax Year 2023
Lot Size 7,158 Sqft
Acres 0.16
Property Description
Attention Investors and Buyers! Are you in the market for a spacious, nearly 3500 square feet bungalow nestled in a tranquil and picturesque double cul-de-sac? Look no further than 256 Sirocco Place SW, Calgary!
This remarkable home boasts numerous upgrades, including a new dishwasher in 2023, refrigerator in 2022, radon system in 2022, water softener in 2022, RO water system in 2022, furnace in 2019, and basement renovation in 2022, which enhances the flooring and windows. Plus, the garage floor was treated with epoxy flooring in 2023.
Situated on a generous lot size of 7258 square feet, the property features an easy-to-manage backyard garden, perfect for enjoying outdoor living without the hassle of extensive maintenance.
Conveniently located just a 7-minute walk from the C-train station, this property offers easy access to amenities and is close to top-rated schools and recreational facilities. Don't miss out on the opportunity to see this dream home or investment in person. Schedule your viewing today and discover the charm of 256 Sirocco Place SW for yourself. Thank you for considering and visiting!
Location
Province AB
County Calgary
Area Cal Zone W
Zoning R-C1
Direction S
Rooms
Basement Finished, Full
Interior
Interior Features Closet Organizers, Kitchen Island, No Smoking Home, Open Floorplan, Walk-In Closet(s)
Heating Fireplace(s), Forced Air, Natural Gas
Cooling None
Flooring Carpet, Hardwood, Vinyl
Fireplaces Number 2
Fireplaces Type Electric, Gas
Appliance Built-In Oven, Dishwasher, Garage Control(s), Garburator, Gas Stove, Microwave, Range Hood, Refrigerator, Washer/Dryer, Window Coverings
Laundry Laundry Room
Exterior
Garage Double Garage Attached, Driveway, Heated Garage, Oversized
Garage Spaces 2.0
Garage Description Double Garage Attached, Driveway, Heated Garage, Oversized
Fence Fenced
Community Features Golf, Park, Playground, Pool, Schools Nearby, Shopping Nearby, Sidewalks, Street Lights, Tennis Court(s), Walking/Bike Paths
Roof Type Clay Tile
Porch Deck
Lot Frontage 7.81
Parking Type Double Garage Attached, Driveway, Heated Garage, Oversized
Total Parking Spaces 4
Building
Lot Description Back Lane, Back Yard, Backs on to Park/Green Space, City Lot, Cul-De-Sac, Fruit Trees/Shrub(s), Front Yard, Garden, Low Maintenance Landscape, No Neighbours Behind, Landscaped, Street Lighting, Pie Shaped Lot
Foundation Poured Concrete
Architectural Style Bungalow
Level or Stories One
Structure Type Concrete,Stucco,Wood Frame
Others
Restrictions None Known
Tax ID 82739935
Ownership Private
Read Less Info
Want to know what your home might be worth? Contact us for a FREE valuation!

Our team is ready to help you sell your home for the highest possible price ASAP

"My job is to find and attract mastery-based agents to the office, protect the culture, and make sure everyone is happy! "







