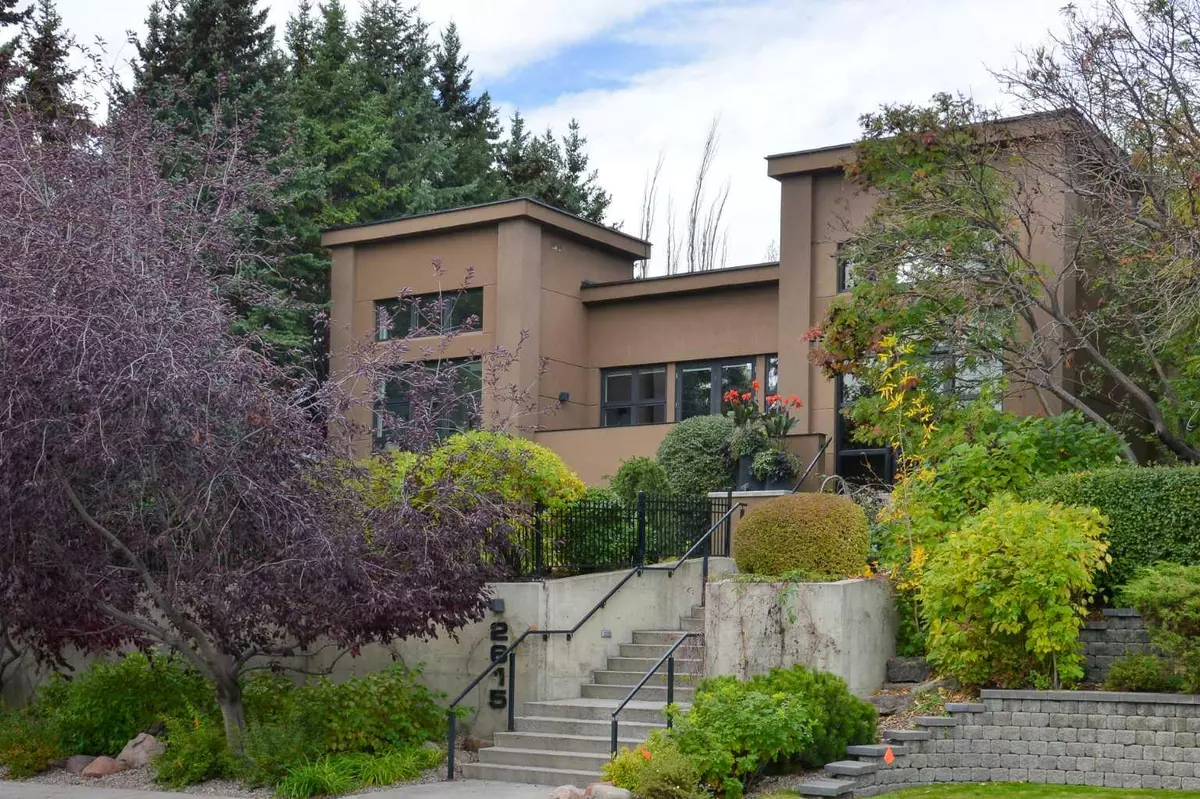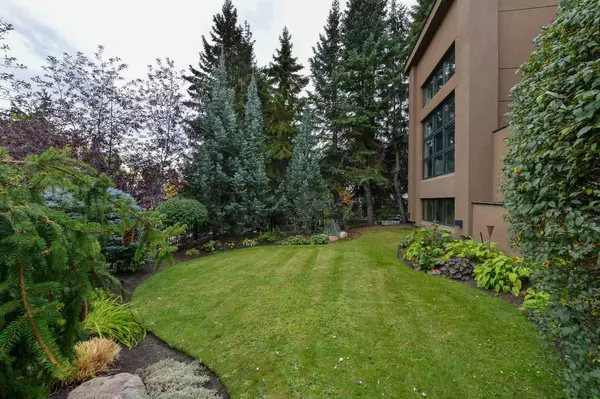$2,520,000
$2,495,000
1.0%For more information regarding the value of a property, please contact us for a free consultation.
5 Beds
5 Baths
2,396 SqFt
SOLD DATE : 06/21/2024
Key Details
Sold Price $2,520,000
Property Type Single Family Home
Sub Type Detached
Listing Status Sold
Purchase Type For Sale
Square Footage 2,396 sqft
Price per Sqft $1,051
Subdivision Upper Mount Royal
MLS® Listing ID A2135641
Sold Date 06/21/24
Style Bungalow
Bedrooms 5
Full Baths 4
Half Baths 1
Originating Board Calgary
Year Built 2004
Annual Tax Amount $14,392
Tax Year 2023
Lot Size 7,857 Sqft
Acres 0.18
Property Description
A RARE OFFERING! This exceptional 5 bedroom bungalow was expertly designed by Paul Lavoie, move-in ready and perfect for families and empty nesters. Located in the prestigious neighbourhood of Mount Royal with gorgeous curb appeal and breathtaking gardens. Elegant yet contemporary with soaring ceilings and an open floor plan that will set the stage for entertaining and relaxing alike. Put your feet up and unwind in front of the unique back-to-back fireplaces in the inviting living room, then enjoy the warm ambience for gatherings in the comfortable dining room with tranquil garden views. The gourmet kitchen effortlessly combines style with function featuring granite countertops, extended sleek cabinetry, a gas cooktop, double wall ovens and a massive waterfall edge island. Enjoy a spacious butler’s pantry, ideal for extra storage, a coffee bar and hosting catered parties or large events. French doors lead from the living room to the balcony overlooking the front gardens enticing peaceful morning coffees. Another set of French doors off the dining room opens to reveal the outstanding west-facing terrace where enchanting gardens will take your breath away. Custom Gemstone lights illuminate the evenings while a patio awning provides shade in the hot summer months. Built-in irrigation for less upkeep too! The primary bedroom is a true owner’s retreat with a lavish ensuite boasting dual sinks, a deep hydro tub, an indulgent steam shower and a custom walk-in closet. A second bedroom on this level is also equipped with its own private and luxurious ensuite. Handily tucked away, the flex space is a quiet backdrop for hobbies or a home office. This opulent home even has a laundry room with ample storage on each level. The grandeur continues into the lower level where a sizable rec room is an entertainer’s dream for friendly games nights or gathering in the theatre room over engaging movies. 3 spacious and bright bedrooms are also on this level, one with its own ensuite while the other two share a separate 4-piece bathroom. A gym/yoga room and another flexible hide-away space that can be used as a children's / grandkid's play area or space where your storage can actually be organized! The oversized garage has a handy separate entrance to the lower level, perfect for a nanny or home office. Numerous upgrades and features: ICF construction, in-floor heat, power blinds and drapes, in-ceiling speakers, air conditioning, irrigation and more. Phenomenally located, steps to Earl Grey Elementary School, a short distance to the Glencoe Club, walking paths, inner-city’s robust amenities and Western Canada High School. Exceptional value in the premium community of Mount Royal. Friendly, vibrant, and rich with history!
Location
Province AB
County Calgary
Area Cal Zone Cc
Zoning R-C1
Direction E
Rooms
Basement Finished, Full
Interior
Interior Features Built-in Features, Central Vacuum, Chandelier, Closet Organizers, Double Vanity, French Door, Granite Counters, High Ceilings, Kitchen Island, Open Floorplan, Pantry, Recessed Lighting, Separate Entrance, Soaking Tub, Storage, Walk-In Closet(s), Wired for Sound
Heating In Floor, Forced Air, Natural Gas
Cooling Central Air
Flooring Carpet, Hardwood, Tile
Fireplaces Number 2
Fireplaces Type Dining Room, Gas, Living Room
Appliance Built-In Oven, Central Air Conditioner, Dishwasher, Dryer, Garage Control(s), Gas Cooktop, Microwave, Range Hood, Refrigerator, Washer, Window Coverings, Wine Refrigerator
Laundry In Basement, Main Level, Multiple Locations
Exterior
Garage Double Garage Attached, Oversized
Garage Spaces 2.0
Garage Description Double Garage Attached, Oversized
Fence Fenced
Community Features Park, Playground, Schools Nearby, Shopping Nearby, Walking/Bike Paths
Roof Type Asphalt Shingle
Porch Balcony(s), Deck, Patio, Terrace
Lot Frontage 63.29
Parking Type Double Garage Attached, Oversized
Total Parking Spaces 2
Building
Lot Description Back Lane, Back Yard, Front Yard, Lawn, Garden, Landscaped, Many Trees, Private
Foundation Poured Concrete
Architectural Style Bungalow
Level or Stories One
Structure Type Concrete,Stucco
Others
Restrictions Restrictive Covenant
Tax ID 91668542
Ownership Private
Read Less Info
Want to know what your home might be worth? Contact us for a FREE valuation!

Our team is ready to help you sell your home for the highest possible price ASAP

"My job is to find and attract mastery-based agents to the office, protect the culture, and make sure everyone is happy! "







