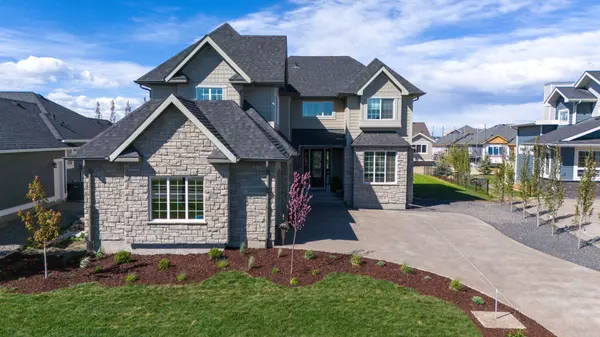$1,190,000
$1,225,000
2.9%For more information regarding the value of a property, please contact us for a free consultation.
3 Beds
3 Baths
3,212 SqFt
SOLD DATE : 06/21/2024
Key Details
Sold Price $1,190,000
Property Type Single Family Home
Sub Type Detached
Listing Status Sold
Purchase Type For Sale
Square Footage 3,212 sqft
Price per Sqft $370
Subdivision Cimarron Estates
MLS® Listing ID A2136001
Sold Date 06/21/24
Style 2 Storey
Bedrooms 3
Full Baths 2
Half Baths 1
Originating Board Calgary
Year Built 2023
Annual Tax Amount $6,554
Tax Year 2023
Lot Size 0.320 Acres
Acres 0.32
Property Description
Situated in the desirable community of Cimarron Estates, this stunning family home, built just last year in 2023, is a must see! The expansive and beautiful front facade makes an impact immediately upon driving up to this home with custom stone work, Hardie board siding and cedar accents with an attached triple car garage and oversized driveway. Step into over 3200 square feet of luxury with this home that features an elegant chef's kitchen complete with gas range, double ovens, a massive island and a dreamy butler’s pantry. The living room is highlighted with beautiful vaulted, beamed ceilings and a custom stone fireplace. With high end engineered hardwood throughout, the main floor offers a generous sized office, laundry room, a powder room and a huge mudroom attached to the garage complete with custom millwork. Through the mudroom you conveniently have direct access to the butlers pantry that features a bar fridge, standup freezer, plenty of storage and sink. Finishing off this floor is a welcoming and bright dining room just off the kitchen. The windows along the back of the home allows for incredible natural light to flood the space making it feel bright and homey. Heading upstairs, the sprawling primary suite offers a spa like ensuite with a large soaker tub, upgraded shower, double vanity and walk-in closet. Continuing on this upper level there are 2 additional good sized bedrooms with large closets, a beautiful full bathroom and a big, bright and open bonus area. The undeveloped basement provides plenty of opportunity, awaiting the new owners custom touch . Situated on a huge lot, this recently landscaped property offers ample space for outdoor activities and entertainment. This meticulously designed home is brimming with upgrades and combines modern amenities with spacious living, making it a dream home for those seeking both comfort and style. Please note that a deck in the backyard, through the patio doors will be completed prior to possession.
Location
Province AB
County Foothills County
Zoning TN
Direction S
Rooms
Other Rooms 1
Basement Full, Unfinished
Interior
Interior Features Beamed Ceilings, Breakfast Bar, Built-in Features, Closet Organizers, Double Vanity, High Ceilings, Kitchen Island, No Animal Home, No Smoking Home, Open Floorplan, Pantry, Quartz Counters, Recessed Lighting, Soaking Tub, Storage, Vaulted Ceiling(s), Walk-In Closet(s)
Heating Fireplace(s), Forced Air
Cooling None
Flooring Carpet, Hardwood, Tile
Fireplaces Number 1
Fireplaces Type Gas, Raised Hearth, Stone
Appliance Bar Fridge, Convection Oven, Dishwasher, Double Oven, Dryer, Freezer, Garage Control(s), Gas Range, Range Hood, Refrigerator, See Remarks, Washer, Window Coverings
Laundry Main Level
Exterior
Garage Driveway, Triple Garage Attached
Garage Spaces 3.0
Garage Description Driveway, Triple Garage Attached
Fence Fenced
Community Features Park, Playground, Schools Nearby, Shopping Nearby, Walking/Bike Paths
Roof Type Asphalt Shingle
Porch See Remarks
Lot Frontage 58.99
Parking Type Driveway, Triple Garage Attached
Total Parking Spaces 6
Building
Lot Description Back Yard, Lawn, Landscaped
Foundation Poured Concrete
Architectural Style 2 Storey
Level or Stories Two
Structure Type Cedar,Composite Siding,Stone,Wood Frame
Others
Restrictions None Known
Tax ID 84563915
Ownership Private
Read Less Info
Want to know what your home might be worth? Contact us for a FREE valuation!

Our team is ready to help you sell your home for the highest possible price ASAP

"My job is to find and attract mastery-based agents to the office, protect the culture, and make sure everyone is happy! "







