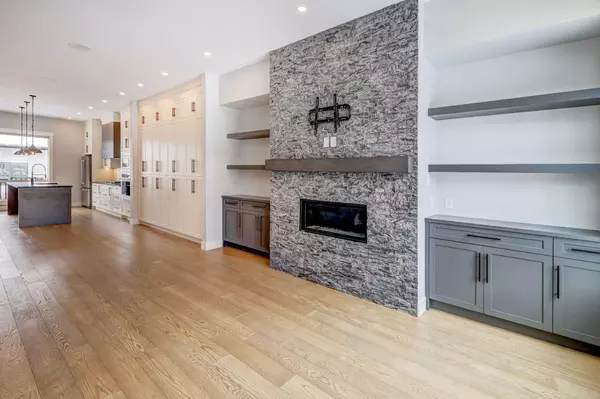$945,000
$984,900
4.1%For more information regarding the value of a property, please contact us for a free consultation.
4 Beds
4 Baths
1,960 SqFt
SOLD DATE : 06/21/2024
Key Details
Sold Price $945,000
Property Type Single Family Home
Sub Type Semi Detached (Half Duplex)
Listing Status Sold
Purchase Type For Sale
Square Footage 1,960 sqft
Price per Sqft $482
Subdivision Spruce Cliff
MLS® Listing ID A2120598
Sold Date 06/21/24
Style 2 Storey,Side by Side
Bedrooms 4
Full Baths 3
Half Baths 1
Originating Board Calgary
Year Built 2021
Annual Tax Amount $6,049
Tax Year 2023
Lot Size 3,003 Sqft
Acres 0.07
Property Description
Time to Spruce up your life! Welcome to Spruce Cliff. Well appointed, this stunning, modern home is ready for you to make it yours. The exterior is a classic design with a tasteful mix of stucco and hardie board product. Located in a sought after location, this home is perfectly located for access to the BOW river, walking paths, shopping/schools/golf and has quick access to downtown and to the mountains to the west. This community is very walkable and so is this home with an open concept main floor with the focus being the kitchen with a 12’ island featuring quartz counters. It has a gas cooktop, wall oven and plenty of storage. Easy to entertain in with a large living room that features a stone faced fireplace & classic built ins. The second floor is open at the top of the stairs with 2 bedrooms at the back of the level and a master bedroom at the front of the house that allow you to retreat to, and is exactly where you want to go at the end of your day. It features a spa like bathroom including a steam shower and a generous walk in closet. The second level wraps up with a spacious laundry room and a main bath. The basement starts off with in floor heat, it also includes a wet bar, spacious rec room, and a 4th bedroom & full bath. Summers coming so BBQ'S on the large deck in the backyard will be easy to handle. Landscaped, fenced and a double detached garage that is insulated and drywalled. Rough in for AC and Central vacuum is in place. This home awaits its new owner!
Location
Province AB
County Calgary
Area Cal Zone W
Zoning R-C2
Direction E
Rooms
Basement Finished, Full
Interior
Interior Features Built-in Features, Closet Organizers, Double Vanity, High Ceilings, Kitchen Island, No Smoking Home, Open Floorplan, Quartz Counters, Recessed Lighting, Wet Bar
Heating Forced Air, Natural Gas
Cooling None
Flooring Carpet, Ceramic Tile, Hardwood
Fireplaces Number 1
Fireplaces Type Family Room, Gas, Mantle, Stone
Appliance Garage Control(s), Gas Cooktop, Microwave, Oven-Built-In, Range Hood, Refrigerator, Tankless Water Heater, Washer/Dryer, Window Coverings, Wine Refrigerator
Laundry Laundry Room, Upper Level
Exterior
Garage 220 Volt Wiring, Alley Access, Double Garage Detached, Garage Door Opener, In Garage Electric Vehicle Charging Station(s), Insulated
Garage Spaces 2.0
Garage Description 220 Volt Wiring, Alley Access, Double Garage Detached, Garage Door Opener, In Garage Electric Vehicle Charging Station(s), Insulated
Fence Fenced
Community Features Golf, Park, Playground, Schools Nearby, Shopping Nearby, Sidewalks
Roof Type Asphalt Shingle
Porch Deck
Lot Frontage 25.0
Parking Type 220 Volt Wiring, Alley Access, Double Garage Detached, Garage Door Opener, In Garage Electric Vehicle Charging Station(s), Insulated
Exposure E
Total Parking Spaces 2
Building
Lot Description Back Lane
Foundation Poured Concrete
Architectural Style 2 Storey, Side by Side
Level or Stories Two
Structure Type Stucco,Wood Frame
Others
Restrictions None Known
Tax ID 82666596
Ownership Private
Read Less Info
Want to know what your home might be worth? Contact us for a FREE valuation!

Our team is ready to help you sell your home for the highest possible price ASAP

"My job is to find and attract mastery-based agents to the office, protect the culture, and make sure everyone is happy! "







