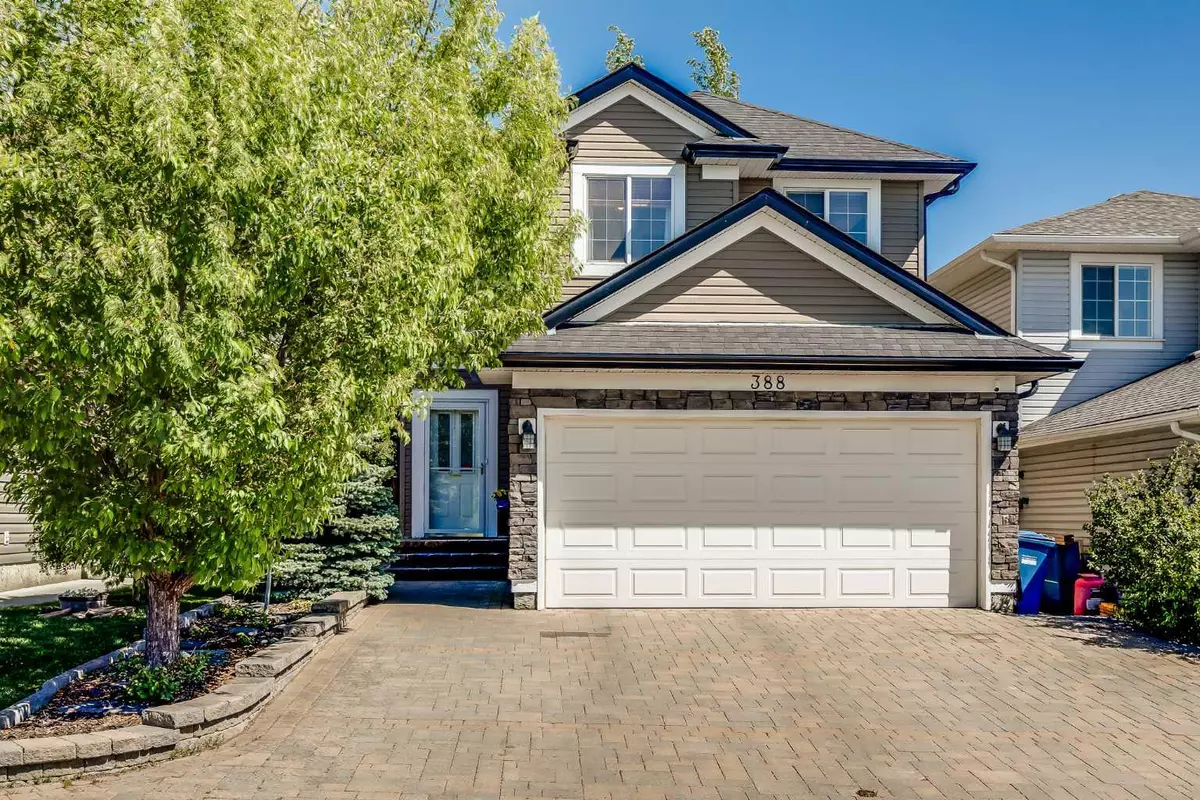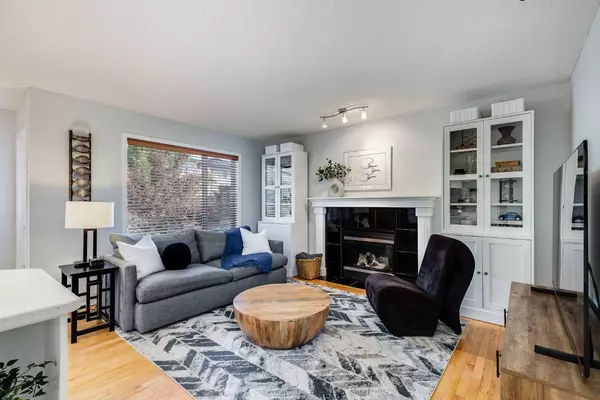$655,000
$660,000
0.8%For more information regarding the value of a property, please contact us for a free consultation.
3 Beds
3 Baths
1,500 SqFt
SOLD DATE : 06/21/2024
Key Details
Sold Price $655,000
Property Type Single Family Home
Sub Type Detached
Listing Status Sold
Purchase Type For Sale
Square Footage 1,500 sqft
Price per Sqft $436
Subdivision Bridlewood
MLS® Listing ID A2138275
Sold Date 06/21/24
Style 2 Storey
Bedrooms 3
Full Baths 2
Half Baths 1
Originating Board Calgary
Year Built 2001
Annual Tax Amount $3,551
Tax Year 2024
Lot Size 3,692 Sqft
Acres 0.08
Property Description
Welcome to this charming two-storey home located in the family-friendly community of Bridlewood. This property offers over 2,100 square feet of developed living space, featuring three bedrooms, 2.5 bathrooms, and a double attached garage. The entrance greets you with a vaulted ceiling, setting a bright and welcoming tone. Hardwood flooring adds a touch of elegance. The open-concept living, dining, and kitchen areas provide a spacious and connected atmosphere. The living room boasts a cozy gas fireplace, perfect for relaxing evenings. The kitchen is equipped with an island that includes a breakfast bar, a corner pantry, stainless steel appliances, and ample cupboard and counter space. The dining area provides access to the deck, making it easy to enjoy outdoor meals. A two-piece powder room and main floor laundry add to the functionality of this level. The upper level includes three bedrooms and a four-piece bathroom. The spacious primary bedroom features a walk-in closet and a luxurious, spa-like five-piece ensuite with heated floors. The ensuite includes dual sinks, a soaker tub, and an oversized glass-enclosed shower with bench. The fully developed basement offers a large recreation room and a versatile office/gym/flex room. Soundproof panelling ensures a quiet and private space, ideal for various activities. The low-maintenance backyard includes a deck with a pergola, a beautiful stone patio, and mature trees. A powered shed can be used for storage, a playhouse, or an artist’s retreat. Additional upgrades enhance the home’s appeal, including a brick driveway, heated garage, upgraded lighting, and recent updates like a new roof, vinyl siding, and gutters (2022), as well as a new stove and dishwasher (2022) and a new microwave (2024). This home is conveniently situated close to schools, parks, and playgrounds. A short drive takes you to Fish Creek Provincial Park, and there is easy access to Stoney Trail, Shawnessy Shopping Centre, and The Shops at Buffalo Run. Transit options are also easily accessible, making commuting a breeze. Experience exceptional family living in this delightful Bridlewood home.
Location
Province AB
County Calgary
Area Cal Zone S
Zoning R-1N
Direction S
Rooms
Basement Finished, Full
Interior
Interior Features Double Vanity, Kitchen Island, Laminate Counters, No Smoking Home, Open Floorplan, Pantry, Soaking Tub, Storage, Walk-In Closet(s)
Heating Forced Air, Natural Gas
Cooling None
Flooring Carpet, Hardwood, Laminate, Linoleum
Fireplaces Number 1
Fireplaces Type Gas, Mantle, Tile
Appliance Dishwasher, Dryer, Microwave, Range Hood, Refrigerator, Stove(s), Washer, Window Coverings
Laundry Laundry Room, Main Level
Exterior
Garage Double Garage Attached, Heated Garage
Garage Spaces 2.0
Garage Description Double Garage Attached, Heated Garage
Fence Fenced
Community Features Park, Playground, Schools Nearby, Shopping Nearby
Roof Type Asphalt Shingle
Porch Deck, Patio
Lot Frontage 32.15
Parking Type Double Garage Attached, Heated Garage
Total Parking Spaces 4
Building
Lot Description Garden, Low Maintenance Landscape, Landscaped, Treed
Foundation Poured Concrete
Architectural Style 2 Storey
Level or Stories Two
Structure Type Stone,Vinyl Siding
Others
Restrictions Easement Registered On Title,Restrictive Covenant,Utility Right Of Way
Tax ID 91664990
Ownership Private
Read Less Info
Want to know what your home might be worth? Contact us for a FREE valuation!

Our team is ready to help you sell your home for the highest possible price ASAP

"My job is to find and attract mastery-based agents to the office, protect the culture, and make sure everyone is happy! "







