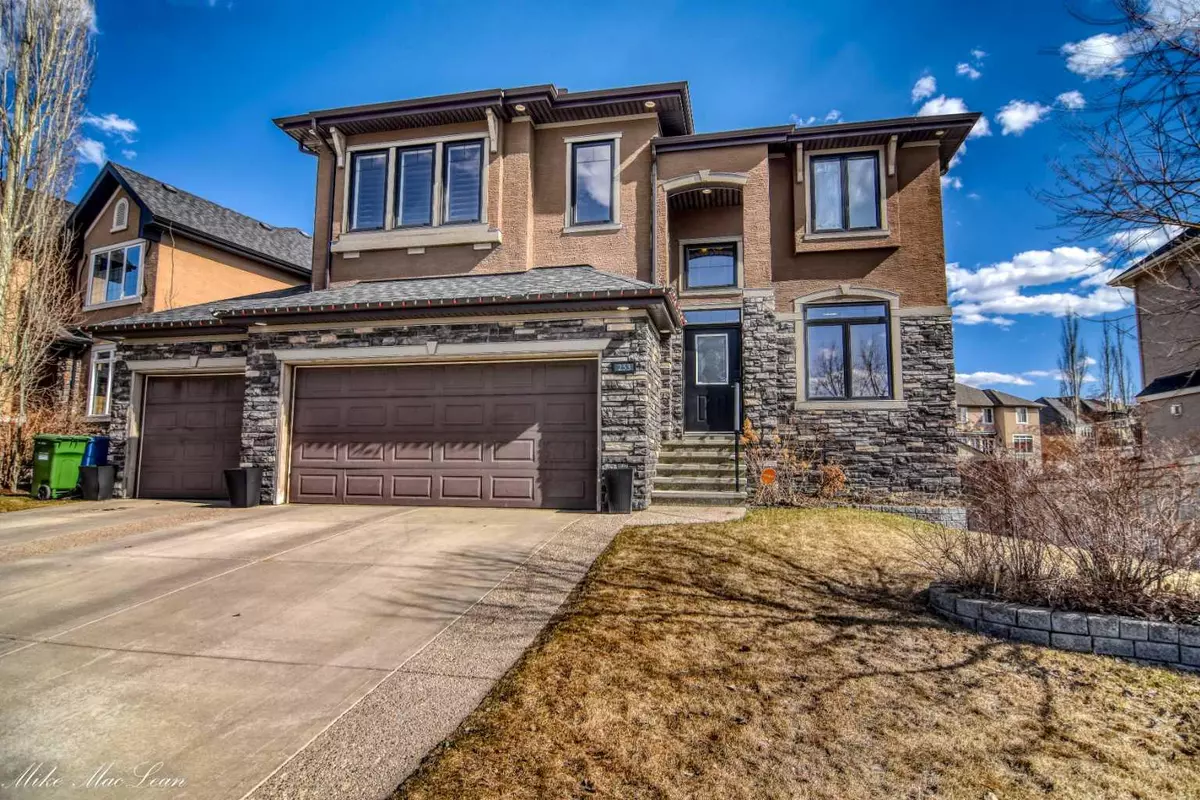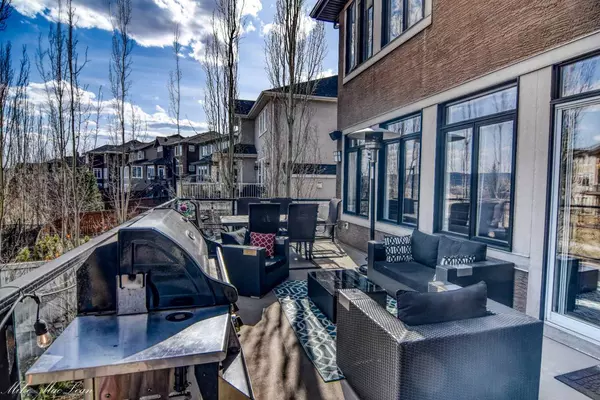$1,277,500
$1,298,000
1.6%For more information regarding the value of a property, please contact us for a free consultation.
5 Beds
4 Baths
2,965 SqFt
SOLD DATE : 06/21/2024
Key Details
Sold Price $1,277,500
Property Type Single Family Home
Sub Type Detached
Listing Status Sold
Purchase Type For Sale
Square Footage 2,965 sqft
Price per Sqft $430
Subdivision Tuscany
MLS® Listing ID A2138999
Sold Date 06/21/24
Style 2 Storey
Bedrooms 5
Full Baths 3
Half Baths 1
HOA Fees $6/ann
HOA Y/N 1
Originating Board Calgary
Year Built 2009
Annual Tax Amount $8,468
Tax Year 2023
Lot Size 6,469 Sqft
Acres 0.15
Property Description
Huge reduction in Price $ 50,000!! This sought-after floorplan from Landmark Homes is located in the very popular Tuscany Estates. Built in 2009, this open-concept, two-storey home boasts over 3,000 sq ft of living space plus a finished walkout basement as well as a three-car garage. Acrylic stucco and unique black metal clad windows add to the visual appeal of the home. Entry into the home reveals a brightly-lit open concept with 10' knock-down ceilings and hardwood flooring. The main entry flows past the den with French Doors and also a formal dining room into the large living room with a gas fireplace. Continuing around the main floor reveals a beautifully appointed kitchen, complete with a large island, granite countertops and ample cabinetry, including two wine racks. Storage is not an issue with the number of custom kitchen cabinets and drawers. To complete the kitchen there are double convection wall ovens with a warming drawer, a six burner gas range with hood fan, stainless steel oversized refrigerator and dishwasher. Adjacent to the kitchen is the enclosed walk-through pantry/mudroom complete with five built-in lockers for storage and a full height wall mounted shoe rack, making this room a must-have for any busy family. Next, access the upper level via the open-riser staircase into the large bonus room with an entire wall of built-in cabinetry. The four bedrooms are smartly laid out, complimented by a very functional laundry room and bathroom. To complete the upper floor is the open concept master ensuite which reveals double vanity sinks, matching cabinets, granite countertops, an oversized glass shower, separate tub and a walk-in closet with a custom cabinet with drawers and cubbies. The fully finished walk-out basement comprises of a huge open area with 108" home theatre screen and projector. A wet bar complete with a compact dishwasher and two bar sized refrigerators, compliments an open entertainment area with a second gas fireplace. Completing the finished basement is a fifth bedroom and fourth bathroom,. The large utility room doubles as an excellent space for more household storage. Outdoor amenities include a large vinyl surface upper deck with glass railing and a stairway leading down to the covered, exposed aggregate surface patio. Enjoy the relaxation of the 8'x8' hot tub in privacy. Exterior speakers, two storage sheds. This family home is backing onto a green space with a pathway that leads to the playground within sight of the house.
Location
Province AB
County Calgary
Area Cal Zone Nw
Zoning R-C1
Direction NW
Rooms
Basement Separate/Exterior Entry, Finished, Full, Walk-Out To Grade
Interior
Interior Features Built-in Features, Ceiling Fan(s), Chandelier
Heating Central, Forced Air, Natural Gas
Cooling Central Air
Flooring Carpet, Ceramic Tile, Hardwood, Laminate
Fireplaces Number 2
Fireplaces Type Gas
Appliance Built-In Gas Range, Central Air Conditioner, Convection Oven, Dishwasher, Double Oven, Dryer, Warming Drawer, Washer/Dryer, Window Coverings
Laundry Laundry Room, See Remarks
Exterior
Garage Additional Parking, Quad or More Attached
Garage Spaces 3.0
Garage Description Additional Parking, Quad or More Attached
Fence Fenced
Community Features Other, Sidewalks, Tennis Court(s), Walking/Bike Paths
Amenities Available Spa/Hot Tub
Waterfront Description See Remarks
Roof Type Asphalt Shingle
Porch Covered, Deck, Patio, See Remarks
Lot Frontage 61.81
Parking Type Additional Parking, Quad or More Attached
Exposure NW
Total Parking Spaces 6
Building
Lot Description Backs on to Park/Green Space, Street Lighting, See Remarks
Foundation Perimeter Wall, Poured Concrete, See Remarks
Architectural Style 2 Storey
Level or Stories Two
Structure Type Mixed,See Remarks,Stucco,Wood Frame
Others
Restrictions Call Lister
Tax ID 91217096
Ownership Private
Read Less Info
Want to know what your home might be worth? Contact us for a FREE valuation!

Our team is ready to help you sell your home for the highest possible price ASAP

"My job is to find and attract mastery-based agents to the office, protect the culture, and make sure everyone is happy! "







