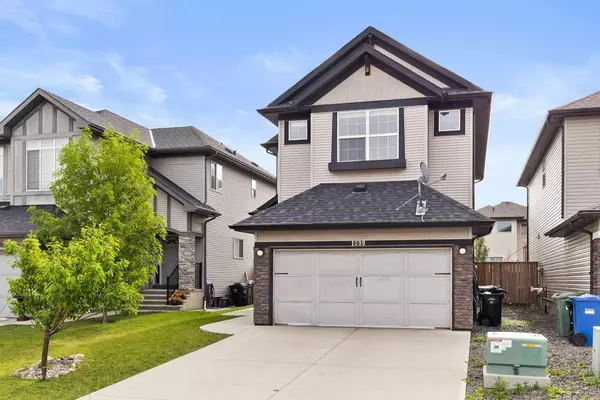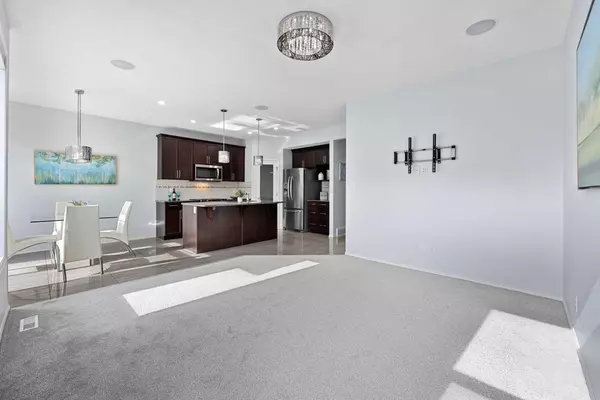$620,000
$619,900
For more information regarding the value of a property, please contact us for a free consultation.
3 Beds
3 Baths
1,707 SqFt
SOLD DATE : 06/21/2024
Key Details
Sold Price $620,000
Property Type Single Family Home
Sub Type Detached
Listing Status Sold
Purchase Type For Sale
Square Footage 1,707 sqft
Price per Sqft $363
Subdivision New Brighton
MLS® Listing ID A2140956
Sold Date 06/21/24
Style 2 Storey
Bedrooms 3
Full Baths 2
Half Baths 1
HOA Fees $29/ann
HOA Y/N 1
Originating Board Calgary
Year Built 2013
Annual Tax Amount $3,742
Tax Year 2024
Lot Size 3,326 Sqft
Acres 0.08
Property Description
Coming back to the market due to financing....this is YOUR CHANCE!!! Welcome Home! Welcome to 1099 Brightoncrest Green, SE Calgary!
This stunning two storey detached home offers over 1700 sq ft. of living space and is located in the sought-after neighbourhood of New Brighton in Calgary’s South East! The main floor features an open concept plan with a spacious living room with new carpet (June 2024), a dining area with access to your backyard, a gorgeous kitchen with granite countertops, stainless steel appliances with new microwave, ample cabinetry, and a corner walk-in pantry. A convenient 3-piece bathroom is found in this area. Upstairs you will find a large master bedroom with its own 4-piece en-suite and walk-in closet. Two additional generous sized bedrooms, laundry room, and Jack and Jill second 4-piece bathroom are found on this floor.
Additional features include: Double attached garage, large windows, central vacuum system, speakers throughout the home, upgraded ceramic tile on main level, granite countertops on second floor bathrooms, RPR with Compliance, led lighting, unbeatable location close to playgrounds, parks, public transportation, and countless amenities the community of New Brighton has to offer.
This beautiful family home is the one you have been waiting for, and is ready for its new owners with immediate possession available. Call to book your private showing today!
Location
Province AB
County Calgary
Area Cal Zone Se
Zoning R-1N
Direction W
Rooms
Other Rooms 1
Basement Full, Unfinished
Interior
Interior Features Central Vacuum, Granite Counters, High Ceilings, Kitchen Island, No Animal Home, No Smoking Home, Open Floorplan, Pantry, Walk-In Closet(s)
Heating Forced Air, Natural Gas
Cooling None
Flooring Carpet, Ceramic Tile
Appliance Dishwasher, Electric Stove, Microwave, Refrigerator, Washer/Dryer
Laundry Upper Level
Exterior
Garage Double Garage Attached
Garage Spaces 2.0
Garage Description Double Garage Attached
Fence Fenced
Community Features Park, Playground, Schools Nearby, Shopping Nearby, Street Lights, Walking/Bike Paths
Amenities Available Recreation Facilities
Roof Type Asphalt Shingle
Porch None
Lot Frontage 29.82
Parking Type Double Garage Attached
Total Parking Spaces 4
Building
Lot Description Rectangular Lot
Foundation Poured Concrete
Architectural Style 2 Storey
Level or Stories Two
Structure Type Stone,Vinyl Siding,Wood Frame
Others
Restrictions None Known
Tax ID 91151158
Ownership Private
Read Less Info
Want to know what your home might be worth? Contact us for a FREE valuation!

Our team is ready to help you sell your home for the highest possible price ASAP

"My job is to find and attract mastery-based agents to the office, protect the culture, and make sure everyone is happy! "







