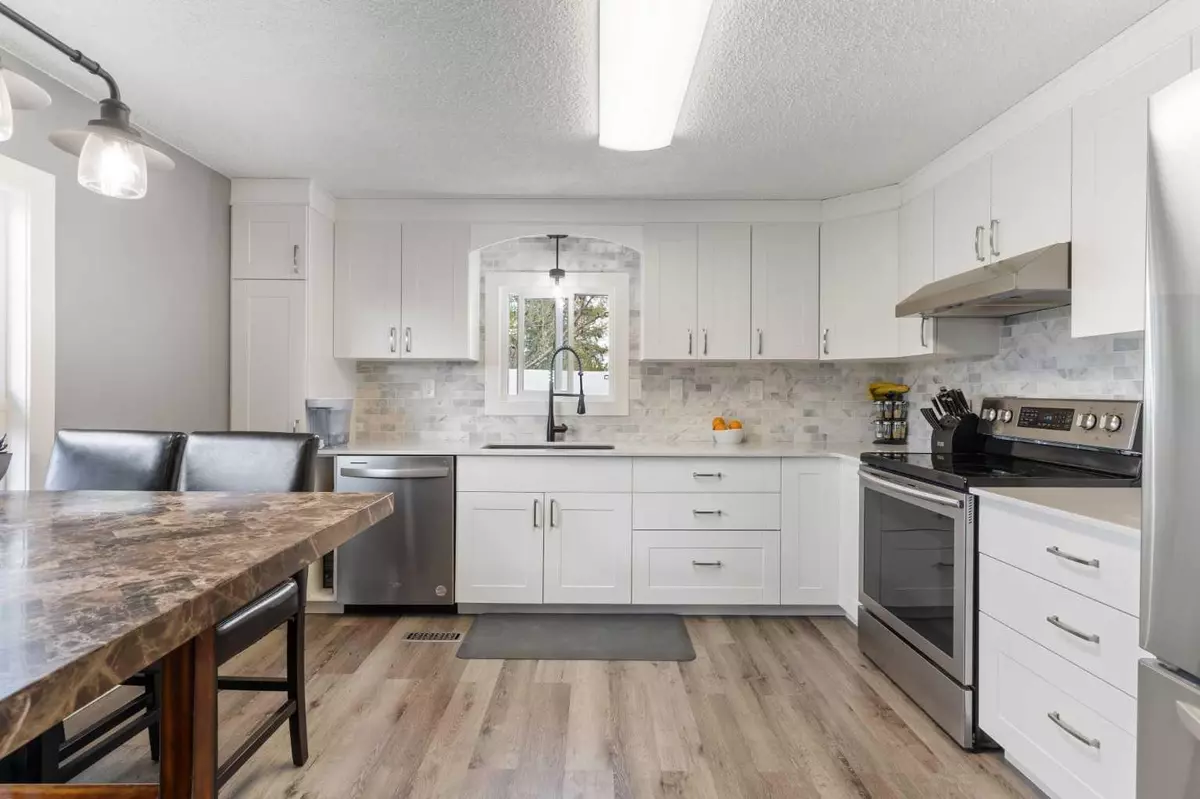$443,000
$449,900
1.5%For more information regarding the value of a property, please contact us for a free consultation.
4 Beds
2 Baths
1,079 SqFt
SOLD DATE : 06/21/2024
Key Details
Sold Price $443,000
Property Type Single Family Home
Sub Type Detached
Listing Status Sold
Purchase Type For Sale
Square Footage 1,079 sqft
Price per Sqft $410
Subdivision Big Springs
MLS® Listing ID A2132017
Sold Date 06/21/24
Style Modular Home
Bedrooms 4
Full Baths 1
Half Baths 1
Originating Board Calgary
Year Built 1978
Annual Tax Amount $1,955
Tax Year 2023
Lot Size 5,926 Sqft
Acres 0.14
Property Description
Welcome to this charming 4-bedroom, 3-bathroom family home located in a serene cul-de-sac in Airdrie, ideal for those seeking tranquility and community amenities within easy reach. This recently upgraded property showcases a modern kitchen featuring quartz countertops and new laminate flooring that extends throughout the main living areas, enhancing the home’s bright and airy feel. The living room is equipped with a brand-new front door, and the promise of a new window installation within the next 4-6 weeks ensures continued improvements.
Outdoor living is a delight here, thanks to the large lot adorned with mature trees and a west-facing backyard that invites sunset viewings and personal landscaping projects. The substantial outdoor space is perfect for family gatherings and leisure.
Convenience is key, with both Schools and the vibrant Airdrie East Lake Recreation area less than a kilometer away, ensuring educational and recreational needs are easily met. The detached double garage and a lengthy driveway provide ample parking, a valuable feature for homeowners with multiple vehicles or guests.
Descend to the lower level to find a spacious area with a cozy wood-burning fireplace, an extra bedroom, and a partially finished bathroom ready for your final touches. This space is perfect for entertainment or as a private guest suite.
This house not only offers a welcoming atmosphere but also the practicality of close proximity to shopping, dining, and the Genesis Place Rec Centre. Whether upsizing or simply looking for a ready-to-move-in home with room to grow, this property promises a balanced lifestyle of comfort and convenience. It’s more than a house; it’s your new home waiting to be filled with new memories.
Location
Province AB
County Airdrie
Zoning DC-16-C
Direction E
Rooms
Other Rooms 1
Basement Full, Partially Finished
Interior
Interior Features Bathroom Rough-in, Quartz Counters, Vinyl Windows
Heating Forced Air
Cooling None
Flooring Carpet, Laminate
Fireplaces Number 1
Fireplaces Type Brick Facing, Wood Burning
Appliance Dishwasher, Dryer, Electric Stove, Refrigerator, Washer
Laundry In Basement, Laundry Room
Exterior
Garage Carport, Double Garage Detached, Parking Pad
Garage Spaces 2.0
Garage Description Carport, Double Garage Detached, Parking Pad
Fence Fenced
Community Features Schools Nearby, Sidewalks
Roof Type Asphalt Shingle
Porch Patio
Lot Frontage 31.33
Parking Type Carport, Double Garage Detached, Parking Pad
Total Parking Spaces 4
Building
Lot Description Back Yard, Cul-De-Sac, Front Yard, Lawn, Landscaped, Many Trees, Open Lot, Paved, Pie Shaped Lot, Treed
Foundation Poured Concrete
Architectural Style Modular Home
Level or Stories One
Structure Type Aluminum Siding ,Brick,Wood Siding
Others
Restrictions Airspace Restriction
Tax ID 84592143
Ownership Private
Read Less Info
Want to know what your home might be worth? Contact us for a FREE valuation!

Our team is ready to help you sell your home for the highest possible price ASAP

"My job is to find and attract mastery-based agents to the office, protect the culture, and make sure everyone is happy! "







