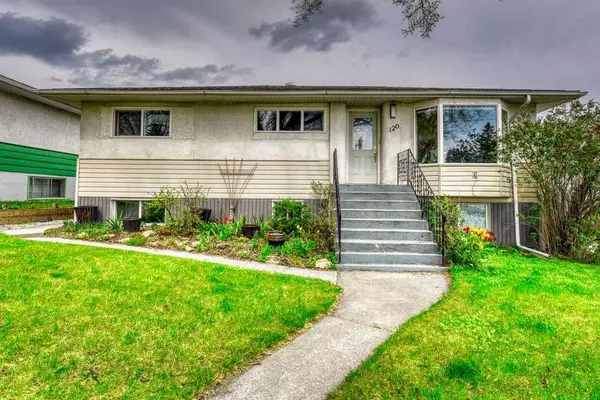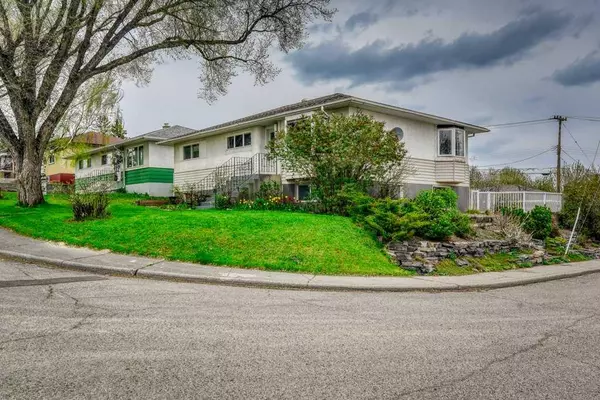$784,000
$825,000
5.0%For more information regarding the value of a property, please contact us for a free consultation.
4 Beds
2 Baths
1,164 SqFt
SOLD DATE : 06/21/2024
Key Details
Sold Price $784,000
Property Type Single Family Home
Sub Type Detached
Listing Status Sold
Purchase Type For Sale
Square Footage 1,164 sqft
Price per Sqft $673
Subdivision Highland Park
MLS® Listing ID A2133184
Sold Date 06/21/24
Style Bungalow
Bedrooms 4
Full Baths 2
Originating Board Calgary
Year Built 1955
Annual Tax Amount $3,006
Tax Year 2023
Lot Size 6,996 Sqft
Acres 0.16
Property Description
Discover this prime 50x140 foot corner lot with RC-2 zoning and the potential to convert to R-CG. This is a fantastic opportunity for developers, perfect central location close to all major roads and downtown. The home has been lovingly maintained by a single owner for the past 37 years, reflecting true pride of ownership. Over 2000 sq feet of living space, with 3 bedrooms on the main floor a large family area, bathroom and kitchen. The kitchen offers wood cabinetry, breakfast bar and lots of cabinet space. The lower level was previously suited (illegal), however had appliances removed to support a growing family. Complete with a separate entrance it is developed with two additional bedrooms and bathroom, office and rec room. Easily set up as a illegal suite again if buyers wish to install new appliances. Immediate additional income opportunity. Enjoy the beautifully landscaped large and treed backyard, beautiful Eastern views, incredible sunrises and the convenience of a double detached garage. This property is a rare find with incredible potential for future development.
Location
Province AB
County Calgary
Area Cal Zone Cc
Zoning R-C2
Direction S
Rooms
Basement Finished, Full, Suite
Interior
Interior Features Breakfast Bar, Ceiling Fan(s), Kitchen Island
Heating Forced Air, Natural Gas
Cooling None
Flooring Carpet, Hardwood, Tile
Appliance Dishwasher, Dryer, Garage Control(s), Gas Stove, Refrigerator, Washer, Window Coverings
Laundry Lower Level
Exterior
Garage Double Garage Detached
Garage Spaces 2.0
Garage Description Double Garage Detached
Fence Fenced
Community Features Schools Nearby, Shopping Nearby, Sidewalks, Street Lights
Roof Type Asphalt Shingle
Porch Deck
Lot Frontage 50.0
Parking Type Double Garage Detached
Total Parking Spaces 2
Building
Lot Description Back Lane, Back Yard, Corner Lot, Front Yard, Landscaped
Foundation Poured Concrete
Architectural Style Bungalow
Level or Stories One
Structure Type Stucco,Vinyl Siding,Wood Frame
Others
Restrictions None Known
Tax ID 83031030
Ownership Private
Read Less Info
Want to know what your home might be worth? Contact us for a FREE valuation!

Our team is ready to help you sell your home for the highest possible price ASAP

"My job is to find and attract mastery-based agents to the office, protect the culture, and make sure everyone is happy! "







