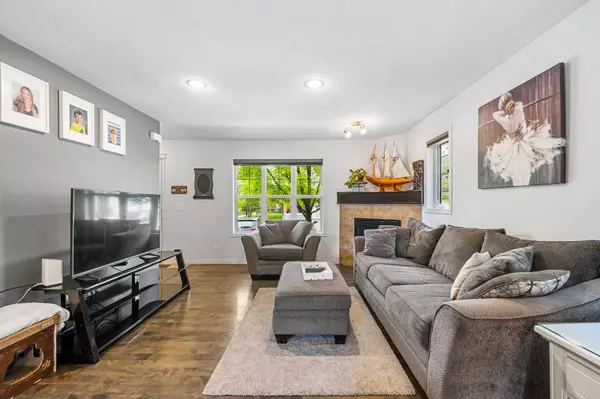$455,000
$459,999
1.1%For more information regarding the value of a property, please contact us for a free consultation.
3 Beds
3 Baths
1,279 SqFt
SOLD DATE : 06/21/2024
Key Details
Sold Price $455,000
Property Type Townhouse
Sub Type Row/Townhouse
Listing Status Sold
Purchase Type For Sale
Square Footage 1,279 sqft
Price per Sqft $355
Subdivision Chaparral
MLS® Listing ID A2138004
Sold Date 06/21/24
Style 2 Storey
Bedrooms 3
Full Baths 2
Half Baths 1
Condo Fees $337
Originating Board Calgary
Year Built 2009
Annual Tax Amount $2,296
Tax Year 2024
Lot Size 1,851 Sqft
Acres 0.04
Property Description
Welcome to Riverside Townhomes; where comfort meets convenience. You’ll appreciate the lifestyle that comes with this property from the moment you walk through the door! Large windows flood the property with natural light in this thoughtfully planned out end-unit designed for function and efficiency. Elegant hardwood floors throughout the main level flow add warmth to the open-concept space; the living room features a gas fireplace while the kitchen is equipped with a spacious island and ample storage.
Upstairs you will find an ideal primary retreat with an abundance of space for a king-sized bed set, a generous walk-in closet and a three-piece ensuite. The two additional secondary bedrooms upstairs share a comfortable four-piece bathroom.
The yard features a storage shed, a deck and a barbecue line. Located in Chaparral Valley close to Fish Creek Provincial Park; there are plenty of shops, schools, an off leash dog park and the Blue Devil golf course! The complex offers plenty of visitor parking in addition to the 2 TITLED stalls just outside of your front door. Easy access to Stoney Trail for and Deerfoot Trail will get you anywhere you want to be- but with all this property has to offer, there’s no place you’d rather be than home! Book your private tour with your favourite agent to see the best value offered in Chaparral today.
Location
Province AB
County Calgary
Area Cal Zone S
Zoning M-G d44
Direction SE
Rooms
Other Rooms 1
Basement Finished, Full
Interior
Interior Features Breakfast Bar, Kitchen Island, Open Floorplan, Walk-In Closet(s)
Heating Forced Air, Natural Gas
Cooling None
Flooring Carpet, Laminate, Tile, Wood
Fireplaces Number 1
Fireplaces Type Blower Fan, Gas, Mantle
Appliance Dishwasher, Dryer, Electric Range, Microwave Hood Fan, Refrigerator, Washer, Window Coverings
Laundry In Basement
Exterior
Garage Plug-In, Stall, Titled
Garage Description Plug-In, Stall, Titled
Fence None
Community Features Golf, Park, Playground, Schools Nearby, Shopping Nearby, Sidewalks, Street Lights
Amenities Available Parking, Snow Removal, Trash, Visitor Parking
Roof Type Asphalt Shingle
Porch Deck
Lot Frontage 25.03
Parking Type Plug-In, Stall, Titled
Exposure SE
Total Parking Spaces 2
Building
Lot Description Few Trees, Low Maintenance Landscape, Interior Lot, Landscaped, Rectangular Lot
Foundation Poured Concrete
Architectural Style 2 Storey
Level or Stories Two
Structure Type Wood Frame
Others
HOA Fee Include Common Area Maintenance,Insurance,Maintenance Grounds,Parking,Professional Management,Reserve Fund Contributions,Snow Removal
Restrictions Pet Restrictions or Board approval Required,Restrictive Covenant,Utility Right Of Way
Ownership Private
Pets Description Restrictions
Read Less Info
Want to know what your home might be worth? Contact us for a FREE valuation!

Our team is ready to help you sell your home for the highest possible price ASAP

"My job is to find and attract mastery-based agents to the office, protect the culture, and make sure everyone is happy! "







