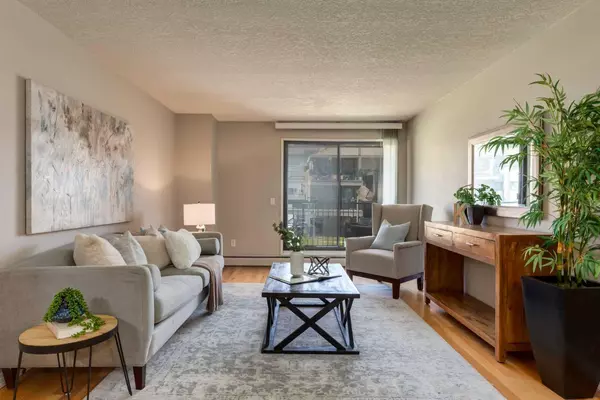$252,000
$229,900
9.6%For more information regarding the value of a property, please contact us for a free consultation.
2 Beds
1 Bath
826 SqFt
SOLD DATE : 06/21/2024
Key Details
Sold Price $252,000
Property Type Condo
Sub Type Apartment
Listing Status Sold
Purchase Type For Sale
Square Footage 826 sqft
Price per Sqft $305
Subdivision Canyon Meadows
MLS® Listing ID A2138634
Sold Date 06/21/24
Style Apartment
Bedrooms 2
Full Baths 1
Condo Fees $588/mo
Originating Board Calgary
Year Built 1982
Annual Tax Amount $1,141
Tax Year 2024
Property Description
Enjoy this exceptional opportunity to own a bright and spacious 2 bedroom home with over 800 square feet of living space overlooking a peaceful, green courtyard. The warm feeling of community is evident when walking through this quiet complex which boasts heated underground parking, a separate storage locker, and a prime location with easy access to iconic Fish Creek Park, Anderson train station, and excellent access to downtown, shopping, schools, amenities, the ring road, and more. As you enter this well maintained home, you are greeted by a cheerful and stylish colour palette, tons of natural light, attractive laminate floors, and open concept living spaces. The sunny living room features plenty of space to relax and entertain and opens through sliding doors onto a large second floor balcony overlooking the peaceful courtyard providing the perfect place to unwind and enjoy the sun. Enjoy meals with loved ones around your table in the dining room which opens seamlessly into the clean and functional kitchen with maple cabinetry, ample storage, and it’s own giant walk in pantry coupled with side by side in-suite laundry machines with overhead storage cabinets. The bedrooms are ideally located down the hallway and away from the main living spaces. The spacious primary retreats affords room for king sized furniture, boasts courtyard views, natural light, and showcases a large walk-in closet. The home is completed by a spacious second bedroom, a four piece bathroom with ample storage, and a linen closet. This spacious unit is perfectly situated within walking distance to all levels of schools, shopping (including Southcenter Mall), the Anderson LRT and other transit options. Enjoy bike rides through Fish Creek Park and the many outdoor activities it has to offer. On top of this, Canyon Meadows Pines is a well managed complex which offers an array of amenities such as a fitness centre, sauna, and party room.
Location
Province AB
County Calgary
Area Cal Zone S
Zoning M-C1
Direction E
Interior
Interior Features Ceiling Fan(s), Pantry, Walk-In Closet(s)
Heating Baseboard
Cooling None
Flooring Carpet, Laminate
Appliance Dishwasher, Dryer, Electric Stove, Microwave Hood Fan, Refrigerator, Washer, Window Coverings
Laundry In Unit
Exterior
Garage Assigned, Heated Garage, Parkade, Underground
Garage Description Assigned, Heated Garage, Parkade, Underground
Community Features Golf, Park, Playground, Pool, Schools Nearby, Shopping Nearby, Tennis Court(s), Walking/Bike Paths
Amenities Available Fitness Center, Parking, Sauna, Secured Parking
Roof Type Asphalt Shingle
Porch Balcony(s)
Parking Type Assigned, Heated Garage, Parkade, Underground
Exposure N
Total Parking Spaces 1
Building
Story 3
Architectural Style Apartment
Level or Stories Single Level Unit
Structure Type Brick,Wood Frame,Wood Siding
Others
HOA Fee Include Amenities of HOA/Condo,Heat,Maintenance Grounds,Parking,Professional Management,Reserve Fund Contributions,Sewer,Snow Removal,Trash,Water
Restrictions Board Approval
Tax ID 91591980
Ownership Private
Pets Description Yes
Read Less Info
Want to know what your home might be worth? Contact us for a FREE valuation!

Our team is ready to help you sell your home for the highest possible price ASAP

"My job is to find and attract mastery-based agents to the office, protect the culture, and make sure everyone is happy! "







