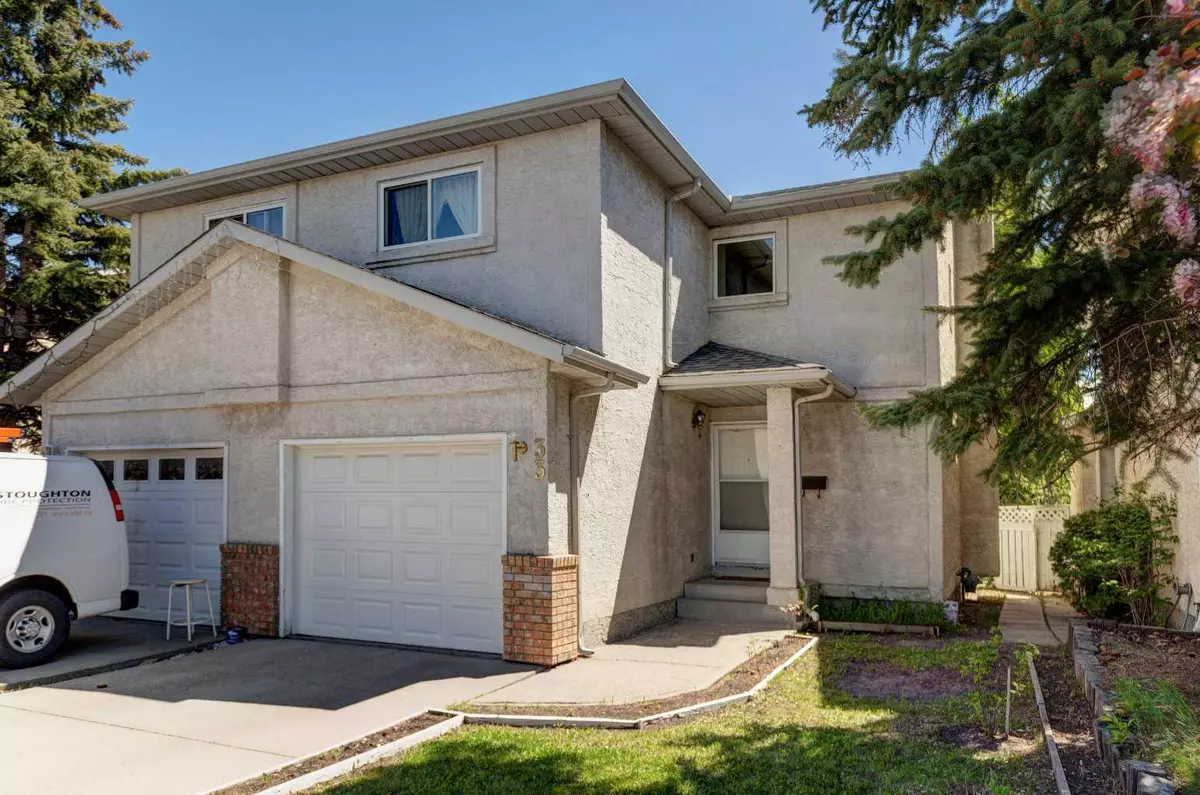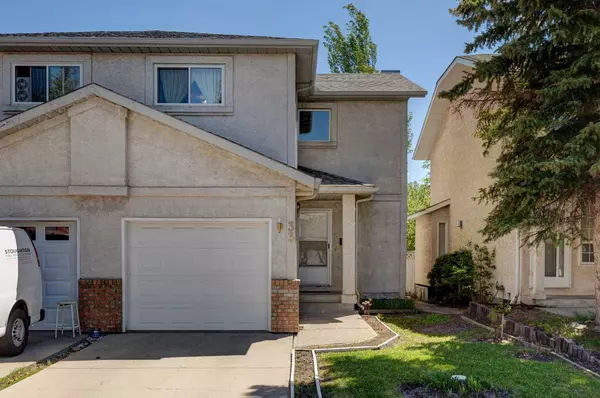$455,000
$459,900
1.1%For more information regarding the value of a property, please contact us for a free consultation.
4 Beds
3 Baths
1,216 SqFt
SOLD DATE : 06/21/2024
Key Details
Sold Price $455,000
Property Type Single Family Home
Sub Type Semi Detached (Half Duplex)
Listing Status Sold
Purchase Type For Sale
Square Footage 1,216 sqft
Price per Sqft $374
Subdivision Applewood Park
MLS® Listing ID A2139052
Sold Date 06/21/24
Style 2 Storey,Side by Side
Bedrooms 4
Full Baths 2
Half Baths 1
Originating Board Calgary
Year Built 1990
Annual Tax Amount $2,412
Tax Year 2024
Lot Size 2,723 Sqft
Acres 0.06
Property Description
WELCOME TO THE NICE AND FAMILY ORIENTED COMMUNITY OF APPLEWOOD. NO CONDO FEES, GREAT LOCATION, CLOSE TO EAST HILLS SHOPPING CENTRE WHERE COSTCO, WALMART, AND OTHER STORES. THIS HOME HAS SINGLE ATTACHED GARAGE PLUS THE DRIVEWAY, FRESHLY PAINTED, 3 BEDROOMS UP, 1 BEDROOM DOWN AND TOTAL OF 2 AND A HALF BATHROOMS. BASEMENT IS FULLY FINISHED WITH NEWLY INSTALLED LAMINATE FLOOR, 1 BEDROOM AND A FULL BATHROOM, FRIDGE AND DRYER ARE BRAND NEW. OUTSIDE HAS GOOD SIZE DECK. APPLEWOOD HAS 2 PLAYGROUNDS KIDS CAN ENJOY. CLOSE TO BUS STOP, EASY ACCESS TO 17 AVE. AND STONEY TRAIL.
Location
Province AB
County Calgary
Area Cal Zone E
Zoning R-C2
Direction N
Rooms
Basement Finished, Full
Interior
Interior Features No Animal Home, No Smoking Home
Heating Forced Air
Cooling None
Flooring Ceramic Tile, Laminate
Appliance Dishwasher, Dryer, Electric Stove, Range Hood, Refrigerator, Washer
Laundry In Basement
Exterior
Garage Driveway, Garage Door Opener, Single Garage Attached
Garage Spaces 1.0
Garage Description Driveway, Garage Door Opener, Single Garage Attached
Fence Fenced
Community Features Park, Playground, Schools Nearby, Shopping Nearby, Sidewalks
Roof Type Asphalt Shingle
Porch Deck
Lot Frontage 26.18
Parking Type Driveway, Garage Door Opener, Single Garage Attached
Total Parking Spaces 2
Building
Lot Description Back Yard, Rectangular Lot
Foundation Poured Concrete
Architectural Style 2 Storey, Side by Side
Level or Stories Two
Structure Type Stucco,Wood Frame
Others
Restrictions None Known
Tax ID 91579278
Ownership Private
Read Less Info
Want to know what your home might be worth? Contact us for a FREE valuation!

Our team is ready to help you sell your home for the highest possible price ASAP

"My job is to find and attract mastery-based agents to the office, protect the culture, and make sure everyone is happy! "







