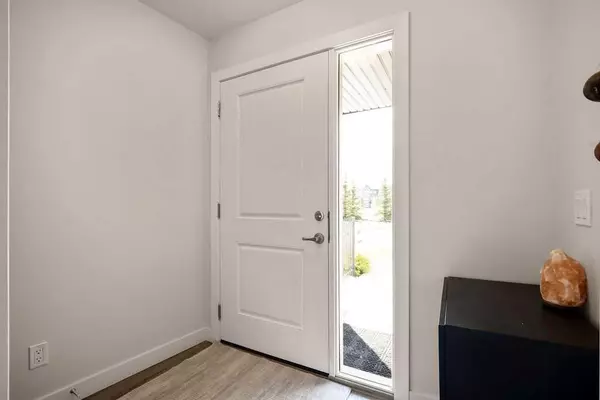$525,000
$515,000
1.9%For more information regarding the value of a property, please contact us for a free consultation.
3 Beds
3 Baths
1,565 SqFt
SOLD DATE : 06/21/2024
Key Details
Sold Price $525,000
Property Type Townhouse
Sub Type Row/Townhouse
Listing Status Sold
Purchase Type For Sale
Square Footage 1,565 sqft
Price per Sqft $335
Subdivision Evanston
MLS® Listing ID A2138476
Sold Date 06/21/24
Style 3 Storey
Bedrooms 3
Full Baths 2
Half Baths 1
Condo Fees $317
Originating Board Calgary
Year Built 2020
Annual Tax Amount $3,129
Tax Year 2024
Lot Size 1,939 Sqft
Acres 0.04
Property Description
Welcome home! You've been looking for a place to call your own, and this end-unit townhome is it - with spacious open concept living, 3 bedrooms, 2.5 bathrooms, and double garage across from a green space. Your new home is naturally bright thanks to windows on three sides including SW facing and SE facing over the green space without obstruction from neighboring homes. The main living floor features generously size living room, dining room and kitchen in an open layout, as well as a nook with built-in desk and a powder room. Light and cool colors give the entire home a relaxing vibe. The layout is perfect for spending time with family or entertaining - the kitchen has loads of functional counterspace including 2 eating bars! You'll love the private covered balcony with gas BBQ hookup off the kitchen for grillin' and chillin'. If sunny patios are your thing, then you'll also love the ground level patio facing south and the green space out the front door. When it's time to relax privately, take your moments in the primary suite with private bathroom on the upper level. The upper level also has 2 additional bedrooms for the kids or guests and another full bathroom, as well as the laundry room - how convenient! The lower level is also above grade, where you'll find a cozy entrance with room for shoes and coat rack, as well as your tandem double garage - perfect for keeping vehicles warm and snow free in winter, as well as loads of storage. You also have a driveway into the garage at the rear, offering a dedicated guest parking stall just in case the ample street parking in front or along the side street of this end-unit corner lot home isn't enough. Your beautiful home is located with quick access to practically everything! Close to school sites, shopping and transit stops, as well as quick access to major routes like Stoney Trail. Only a 25 minutes to downtown. Don't hesitate - book a tour to make sure this home can become your home!
Location
Province AB
County Calgary
Area Cal Zone N
Zoning M-G
Direction SE
Rooms
Other Rooms 1
Basement None
Interior
Interior Features Breakfast Bar, Granite Counters, Kitchen Island, Pantry, Quartz Counters, Walk-In Closet(s)
Heating Forced Air
Cooling None
Flooring Carpet, Tile, Vinyl Plank
Appliance Dishwasher, Dryer, Electric Stove, Garage Control(s), Microwave Hood Fan, Refrigerator, Washer, Window Coverings
Laundry In Unit, Upper Level
Exterior
Garage Double Garage Attached, Owned, Tandem
Garage Spaces 2.0
Garage Description Double Garage Attached, Owned, Tandem
Fence Partial
Community Features Park, Shopping Nearby
Amenities Available None
Roof Type Asphalt Shingle
Porch Balcony(s), Patio
Lot Frontage 34.12
Parking Type Double Garage Attached, Owned, Tandem
Exposure SE
Total Parking Spaces 2
Building
Lot Description Other
Foundation Poured Concrete, Slab
Architectural Style 3 Storey
Level or Stories Three Or More
Structure Type Vinyl Siding,Wood Frame
Others
HOA Fee Include Amenities of HOA/Condo,Common Area Maintenance,Insurance,Maintenance Grounds,Professional Management,Reserve Fund Contributions,Snow Removal
Restrictions Pet Restrictions or Board approval Required,Restrictive Covenant
Tax ID 91587119
Ownership Private
Pets Description Restrictions, Yes
Read Less Info
Want to know what your home might be worth? Contact us for a FREE valuation!

Our team is ready to help you sell your home for the highest possible price ASAP

"My job is to find and attract mastery-based agents to the office, protect the culture, and make sure everyone is happy! "







