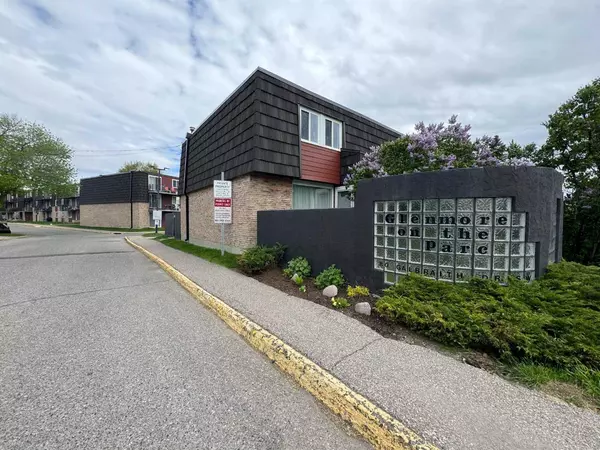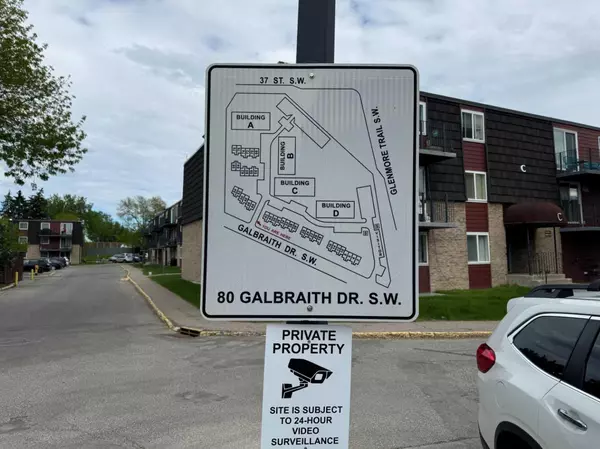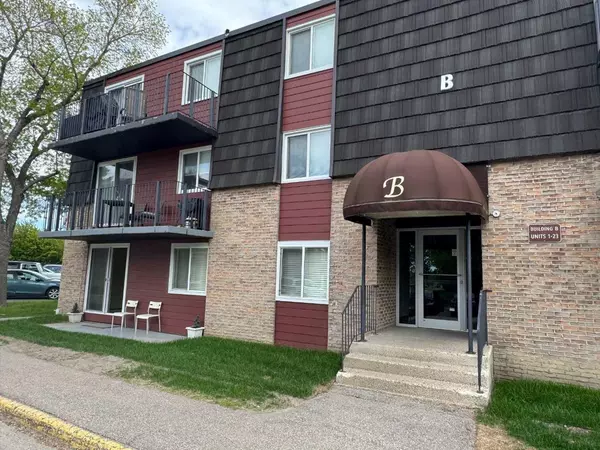$259,900
$259,900
For more information regarding the value of a property, please contact us for a free consultation.
2 Beds
1 Bath
878 SqFt
SOLD DATE : 06/22/2024
Key Details
Sold Price $259,900
Property Type Condo
Sub Type Apartment
Listing Status Sold
Purchase Type For Sale
Square Footage 878 sqft
Price per Sqft $296
Subdivision Glamorgan
MLS® Listing ID A2123403
Sold Date 06/22/24
Style Low-Rise(1-4)
Bedrooms 2
Full Baths 1
Condo Fees $508/mo
Originating Board Calgary
Year Built 1971
Annual Tax Amount $1,136
Tax Year 2023
Property Description
ATTENTION FIRST TIME HOME BUYERS AND INVESTORS! Welcome to this bright and spacious two bedroom, one bathroom condo located in Glenmore On The Parc, a quiet and desirable complex. Featured on the ground level, this end unit offers an open floor concept with tons of natural light, a large living room with sliding doors to an outside patio that faces onto a park (80 steps), in-suite laundry and much more! This unit also comes with an assigned parking stall (50 steps) and an in-building storage unit. With all the amenities nearby including transit, parks, schools, shopping centers, restaurants, and more, this unit is within walking distance to Mount Royal University and minutes from the highway that gives you an easy access to downtown and the mountains. Don't miss out on this great opportunity and book your showing today!
Location
Province AB
County Calgary
Area Cal Zone W
Zoning M-C1 d54
Direction N
Interior
Interior Features No Animal Home, No Smoking Home
Heating Baseboard, Hot Water, Natural Gas
Cooling Other
Flooring Laminate
Appliance Dishwasher, Dryer, Oven, Refrigerator, Stove(s), Washer, Window Coverings
Laundry In Unit
Exterior
Garage Stall
Garage Description Stall
Community Features Park, Playground, Schools Nearby, Shopping Nearby, Sidewalks, Street Lights, Walking/Bike Paths
Amenities Available Park, Parking, Storage, Visitor Parking
Roof Type Rubber
Porch Rear Porch
Parking Type Stall
Exposure N
Total Parking Spaces 1
Building
Story 3
Foundation Poured Concrete
Architectural Style Low-Rise(1-4)
Level or Stories Single Level Unit
Structure Type Brick,Concrete,Vinyl Siding,Wood Frame
Others
HOA Fee Include Common Area Maintenance,Heat,Insurance,Maintenance Grounds,Parking,Professional Management,Reserve Fund Contributions,Residential Manager,Sewer,Snow Removal,Trash,Water
Restrictions Pet Restrictions or Board approval Required
Ownership Private
Pets Description Restrictions
Read Less Info
Want to know what your home might be worth? Contact us for a FREE valuation!

Our team is ready to help you sell your home for the highest possible price ASAP

"My job is to find and attract mastery-based agents to the office, protect the culture, and make sure everyone is happy! "







