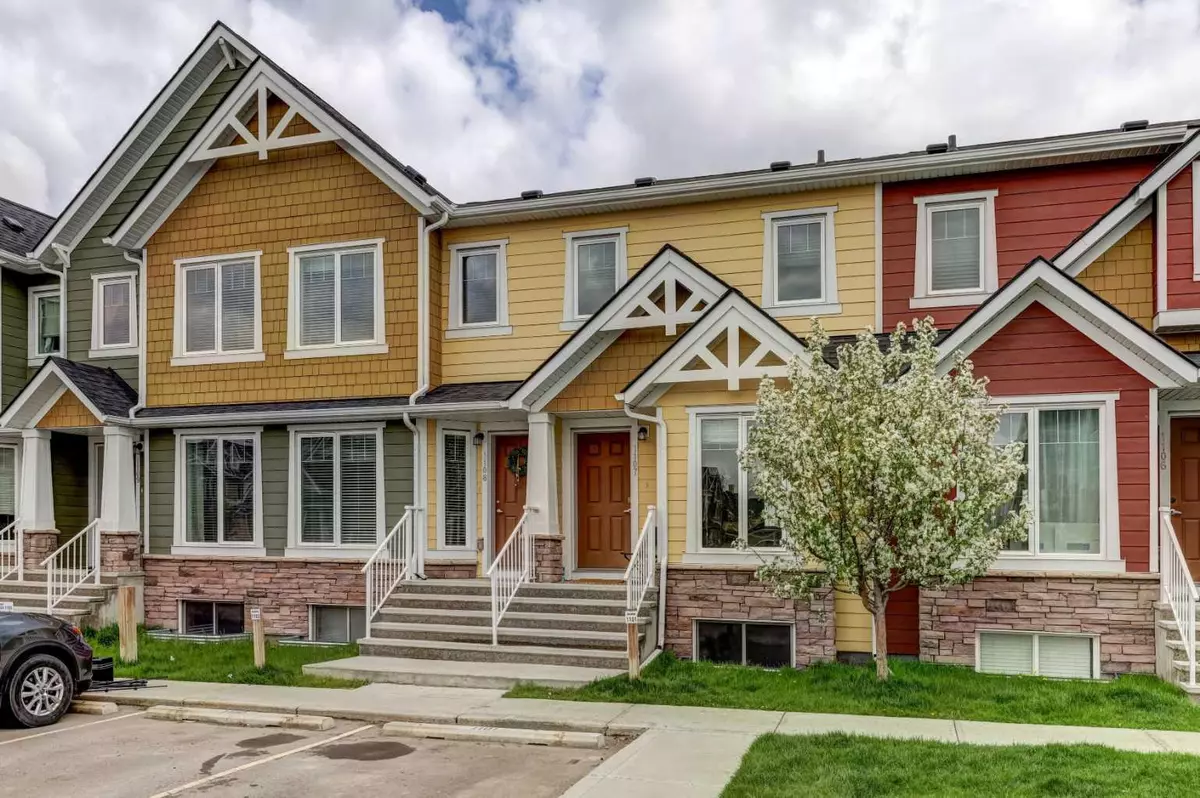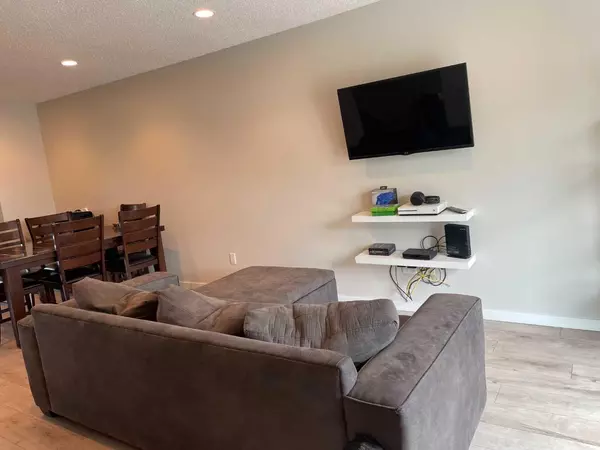$427,000
$425,000
0.5%For more information regarding the value of a property, please contact us for a free consultation.
3 Beds
4 Baths
1,157 SqFt
SOLD DATE : 06/22/2024
Key Details
Sold Price $427,000
Property Type Townhouse
Sub Type Row/Townhouse
Listing Status Sold
Purchase Type For Sale
Square Footage 1,157 sqft
Price per Sqft $369
Subdivision Ravenswood
MLS® Listing ID A2134050
Sold Date 06/22/24
Style 2 Storey
Bedrooms 3
Full Baths 3
Half Baths 1
Condo Fees $278
Originating Board Calgary
Year Built 2017
Annual Tax Amount $1,935
Tax Year 2023
Lot Size 925 Sqft
Acres 0.02
Property Description
OPEN HOUSE (June 15 12-2pm). Step into this two-story townhome that embodies easy living. Featuring 3 BEDROOMS (2+1) and 2.5 bathrooms, this home offers a fully FINISHED AND PERMITTED BASEMENT, providing ample space for relaxation and rejuvenation. The open-concept main floor is bathed in natural light, featuring a 2-piece powder room and a front living room ideal for entertaining or spending quiet moments with family. The upper level hosts two spacious master bedrooms each with their own full ensuite. The DOUBLE MASTER BEDROOMS WITH ENSUITES upstairs are incredibly spacious, both large enough to hold king size beds. The kitchen is a culinary haven with QUARTZ COUNTERTOPS and a large center island. Energy-efficient stainless steel appliances, abundant counter and cupboard space. NEWLY PAINTED THROUGHOUT, NEW LAMINATE and the carpet will be installed by possession day. Through the kitchen you’ll find a FENCED AND PRIVATE BACKYARD with NEW SOD (to be installed by possession day). The yard is perfect for unwinding with a gas line ready for your BBQ. Enjoy the peace of having NO NEIGHBOURS BEHIND YOU and the convenience of a parking stall close by.The PERMITTED FINISHED BASEMENT is a cozy yet spacious haven, complete with a third bedroom, another 4-piece bath, a welcoming rec/family room, a laundry room, and plenty of storage space. This home is perfectly located with great access to amenities, schools, Yankee Valley Boulevard, Highway II, and even a community dog wash. NEW CARPETS AND SOD WILL BE DONE ON POSSESSION DAY.
Location
Province AB
County Airdrie
Zoning R3
Direction S
Rooms
Other Rooms 1
Basement Finished, Full
Interior
Interior Features Open Floorplan, Quartz Counters, Vinyl Windows
Heating Forced Air
Cooling None
Flooring Carpet, Laminate
Appliance Dishwasher, Dryer, Electric Oven, Microwave Hood Fan, Refrigerator, Washer, Window Coverings
Laundry In Basement
Exterior
Garage Stall
Garage Description Stall
Fence Fenced
Community Features Playground, Schools Nearby, Shopping Nearby, Walking/Bike Paths
Amenities Available Trash, Visitor Parking
Roof Type Asphalt Shingle
Porch None
Lot Frontage 14.99
Parking Type Stall
Total Parking Spaces 1
Building
Lot Description Back Yard, Few Trees, No Neighbours Behind
Foundation Poured Concrete
Architectural Style 2 Storey
Level or Stories Two
Structure Type Composite Siding
Others
HOA Fee Include Common Area Maintenance,Insurance,Maintenance Grounds,Parking,Professional Management,Reserve Fund Contributions,Snow Removal,Trash
Restrictions Airspace Restriction,Pet Restrictions or Board approval Required
Tax ID 84595561
Ownership Private
Pets Description Restrictions, Yes
Read Less Info
Want to know what your home might be worth? Contact us for a FREE valuation!

Our team is ready to help you sell your home for the highest possible price ASAP

"My job is to find and attract mastery-based agents to the office, protect the culture, and make sure everyone is happy! "







