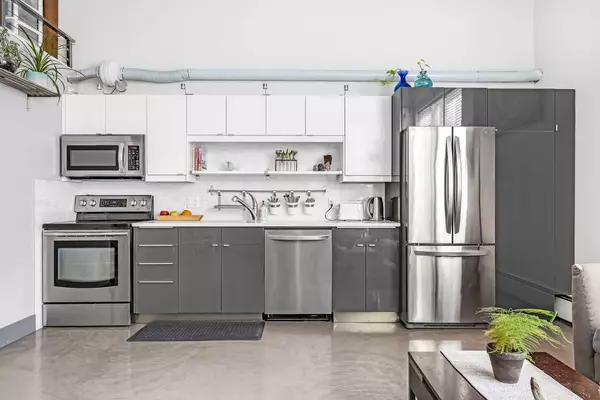$355,000
$325,000
9.2%For more information regarding the value of a property, please contact us for a free consultation.
1 Bed
1 Bath
894 SqFt
SOLD DATE : 06/22/2024
Key Details
Sold Price $355,000
Property Type Condo
Sub Type Apartment
Listing Status Sold
Purchase Type For Sale
Square Footage 894 sqft
Price per Sqft $397
Subdivision Glamorgan
MLS® Listing ID A2141161
Sold Date 06/22/24
Style Loft/Bachelor/Studio
Bedrooms 1
Full Baths 1
Condo Fees $507/mo
Originating Board Calgary
Year Built 1980
Annual Tax Amount $1,413
Tax Year 2024
Property Description
Welcome to Westside Lofts! This INCREDIBLY UNIQUE condo is one of the most interesting properties you will ever see! Set up as an INDUSTRIAL-STYLE LOFT, this unit has soaring, exposed ceilings, massive West-facing windows, and polished concrete flooring reminiscent of a modern, funky New York loft. This property has been updated with contemporary finishings, stainless steel appliances, quartz countertops and sleek hi-gloss cabinetry. The main living area is a completely open concept space, allowing for a variety of living and dining room options. Off the main living space is an open-air office, perfect for working at home, in any capacity. Take a small flight of stairs up to your bedroom loft! You'll love how bright, airy and spacious it is, and you'll especially appreciate your large walk-in closet! Enjoy your morning cup of coffee or an evening beverage watching the sunset on your own private balcony, just off the bedroom. This unit also comes with an additional loft space, perfect for storage OR even a guest bed! While this is technically a 3 storey building, this second floor CORNER unit is actually on the TOP FLOOR, so enjoy quiet living, at it's finest! This condo is the best of both worlds: the vibe of a downtown apartment, with the serenity of a quiet, mature residential neighborhood. Glamorgan is an amazing community with quiet streets, schools, parks and pathways, yet just steps from Westhills Shopping Centre, Stoney Trail, North Glenmore & Weaslehead parks, Mount Royal University and the West LRT. This is one you won't want to miss out on - book your showing today!
Location
Province AB
County Calgary
Area Cal Zone W
Zoning DC (pre 1P2007)
Direction W
Interior
Interior Features Built-in Features, Ceiling Fan(s), Closet Organizers, High Ceilings, No Smoking Home, Open Floorplan, Quartz Counters, Vinyl Windows, Walk-In Closet(s)
Heating Baseboard, Boiler, Natural Gas
Cooling None
Flooring Carpet, Concrete
Appliance Dishwasher, Dryer, Electric Stove, Microwave Hood Fan, Refrigerator, Washer, Window Coverings
Laundry In Unit
Exterior
Garage Assigned, Guest, Off Street, Outside, Parking Lot, Paved, Stall
Garage Description Assigned, Guest, Off Street, Outside, Parking Lot, Paved, Stall
Community Features Other, Park, Playground, Schools Nearby, Shopping Nearby, Sidewalks, Street Lights, Walking/Bike Paths
Amenities Available Visitor Parking
Roof Type Tar/Gravel
Porch Balcony(s)
Parking Type Assigned, Guest, Off Street, Outside, Parking Lot, Paved, Stall
Exposure W
Total Parking Spaces 1
Building
Story 3
Architectural Style Loft/Bachelor/Studio
Level or Stories Multi Level Unit
Structure Type Cement Fiber Board,Concrete,Stone
Others
HOA Fee Include Common Area Maintenance,Heat,Insurance,Interior Maintenance,Maintenance Grounds,Parking,Professional Management,Reserve Fund Contributions,Sewer,Snow Removal,Trash,Water
Restrictions Pet Restrictions or Board approval Required,Pets Allowed
Ownership Private
Pets Description Restrictions, Yes
Read Less Info
Want to know what your home might be worth? Contact us for a FREE valuation!

Our team is ready to help you sell your home for the highest possible price ASAP

"My job is to find and attract mastery-based agents to the office, protect the culture, and make sure everyone is happy! "







