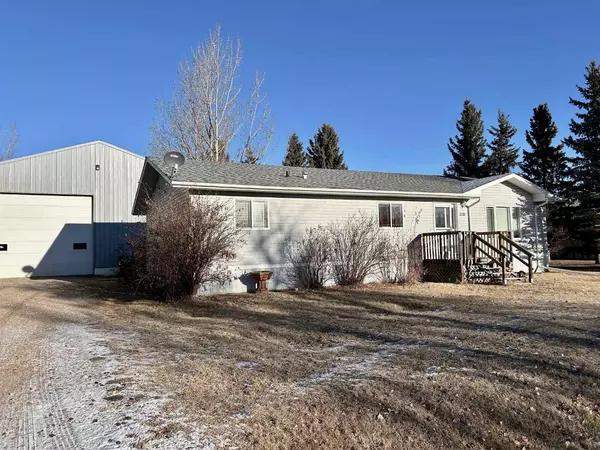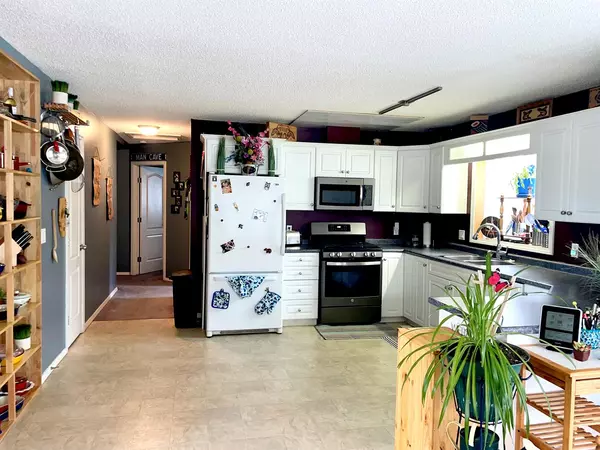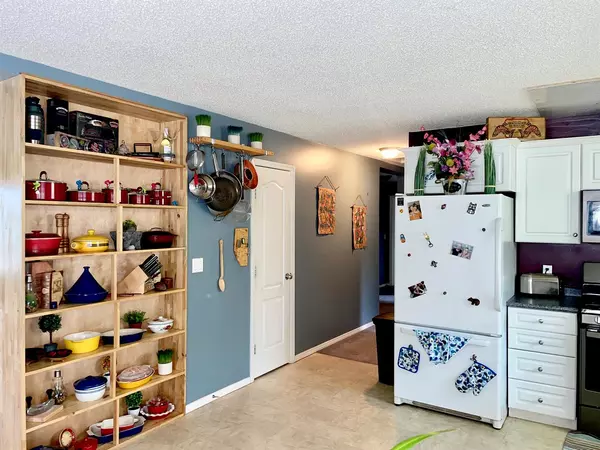$230,000
$244,900
6.1%For more information regarding the value of a property, please contact us for a free consultation.
3 Beds
2 Baths
1,631 SqFt
SOLD DATE : 06/22/2024
Key Details
Sold Price $230,000
Property Type Single Family Home
Sub Type Detached
Listing Status Sold
Purchase Type For Sale
Square Footage 1,631 sqft
Price per Sqft $141
Subdivision Clandonald
MLS® Listing ID A2046755
Sold Date 06/22/24
Style Bungalow
Bedrooms 3
Full Baths 2
Originating Board Lloydminster
Year Built 2005
Annual Tax Amount $2,585
Tax Year 2022
Lot Size 0.440 Acres
Acres 0.44
Property Description
Major Price Drop!! Beautiful home with full heated 50'x40' shop!! The home features a spacious, bright kitchen and a dining room with garden doors that leads to a large deck, suitable for entertaining or hanging out. Additionally, the home includes a large living room, two generously sized bedrooms, a large master bedroom with a walk-in closet and an ensuite featuring a luxurious shower and a large bathtub. Simply put, it's a dream home all on one level – no stairs!!
As if that wasn't enough, just a few steps from the house is a heated 50'x40' shop with all metal cladding inside and out and is equipped with natural gas radiant heat, 220 AMP welding plug-ins, and a concrete floor. The shop's high ceilings and oversized door accommodate large trucks or equipment; and the 12m x 5m mezzanine area is perfect for setting up an office or even crafting. Private yard with mature trees and a fire pit for summer gatherings. New shingles were installed August 2023! Immediate possession is available! Don't miss out on this turn-key home! Motivated Sellers! Priced to Sell! A Must See Property in rural Alberta!
Location
Province AB
County Vermilion River, County Of
Zoning RS
Direction W
Rooms
Basement None
Interior
Interior Features Ceiling Fan(s), No Smoking Home, Pantry, Vinyl Windows
Heating Forced Air, Natural Gas
Cooling Central Air
Flooring Carpet, Linoleum
Appliance Central Air Conditioner, Dishwasher, Garage Control(s), Gas Dryer, Gas Stove, Gas Water Heater, Microwave Hood Fan, Refrigerator, Satellite TV Dish, Washer, Window Coverings
Laundry Laundry Room, Main Level
Exterior
Garage Off Street
Garage Description Off Street
Fence None
Community Features Playground
Roof Type Asphalt Shingle
Porch Deck
Lot Frontage 120.0
Parking Type Off Street
Total Parking Spaces 3
Building
Lot Description Back Yard, Few Trees, Front Yard
Building Description Mixed,Vinyl Siding, 50'x40' shop; natural gas radiant heat, 220 wiring,
Foundation Piling(s)
Architectural Style Bungalow
Level or Stories One
Structure Type Mixed,Vinyl Siding
Others
Restrictions None Known
Tax ID 57005572
Ownership Private
Read Less Info
Want to know what your home might be worth? Contact us for a FREE valuation!

Our team is ready to help you sell your home for the highest possible price ASAP

"My job is to find and attract mastery-based agents to the office, protect the culture, and make sure everyone is happy! "







