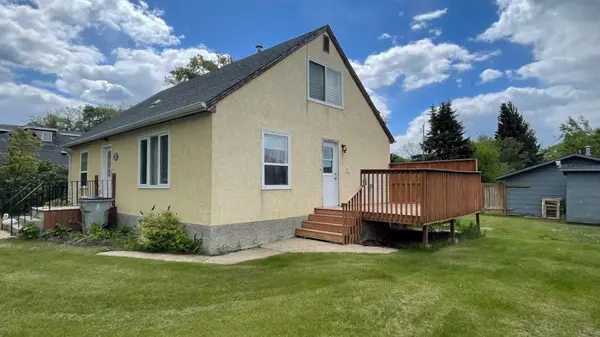$272,000
$274,900
1.1%For more information regarding the value of a property, please contact us for a free consultation.
3 Beds
2 Baths
1,276 SqFt
SOLD DATE : 06/23/2024
Key Details
Sold Price $272,000
Property Type Single Family Home
Sub Type Detached
Listing Status Sold
Purchase Type For Sale
Square Footage 1,276 sqft
Price per Sqft $213
Subdivision Wainwright
MLS® Listing ID A2100059
Sold Date 06/23/24
Style 1 and Half Storey
Bedrooms 3
Full Baths 2
Originating Board Lloydminster
Year Built 1950
Annual Tax Amount $1,996
Tax Year 2023
Lot Size 10,500 Sqft
Acres 0.24
Property Description
Welcome home to a property with options! This 1 1/2 storey property is nicely situated on a lot and half (10,500 sq. ft.) and is accompanied by a 24' X 22' garage plus a well equipped man cave in the rear. There is also a large 12' X 10' storage shed for all of your tool storage needs! There are two sizeable decks on the house (one new), and although the garage and man cave are needing shingles soon, the house has been done in the last (approx.) 5 years. The main floor of the house sports a nice sized kitchen has patio door access to the south deck and is complete with all appliances plus a stackable washer/dryer, generous living room, 2 bedrooms and a 4 pc. bath. Roam upstairs and you'll find an awesome bonus room for the hobbyist or rec. room enthusiast! The downstairs has been renovated and has a separate entrance. It also includes a kitchen, single bedroom, 4 pc. bath living room and utility/laundry room. The house has two separate electrical panels (100 & 60) for upstairs and down. The "back of the lot" located man cave is set up similarly (plus a 100 amp electrical panel), so there's an opportunity to get away from it all if needed! The garage and driveway are asphalt and the garage is insulated but not heated. Notable updates in the past few years include windows, doors, deck, painting, basement reno and house shingles.
Location
Province AB
County Wainwright No. 61, M.d. Of
Zoning R2
Direction N
Rooms
Basement Finished, Full
Interior
Interior Features Ceiling Fan(s), Separate Entrance, Storage
Heating Forced Air, Natural Gas
Cooling None
Flooring Laminate, Linoleum, Vinyl Plank
Appliance Dishwasher, Electric Stove, Range Hood, Refrigerator, Washer/Dryer Stacked, Window Coverings
Laundry Multiple Locations
Exterior
Garage Double Garage Detached
Garage Spaces 2.0
Garage Description Double Garage Detached
Fence Partial
Community Features Golf, Park, Playground, Pool, Schools Nearby, Shopping Nearby, Sidewalks, Street Lights, Tennis Court(s), Walking/Bike Paths
Roof Type Asphalt Shingle
Porch Deck
Lot Frontage 75.0
Parking Type Double Garage Detached
Total Parking Spaces 6
Building
Lot Description Back Lane, Back Yard, Front Yard, Landscaped, Rectangular Lot
Building Description Stucco,Wood Frame, Shed 12' X 10
Foundation Poured Concrete
Architectural Style 1 and Half Storey
Level or Stories One and One Half
Structure Type Stucco,Wood Frame
Others
Restrictions None Known
Tax ID 56940512
Ownership Private
Read Less Info
Want to know what your home might be worth? Contact us for a FREE valuation!

Our team is ready to help you sell your home for the highest possible price ASAP

"My job is to find and attract mastery-based agents to the office, protect the culture, and make sure everyone is happy! "







