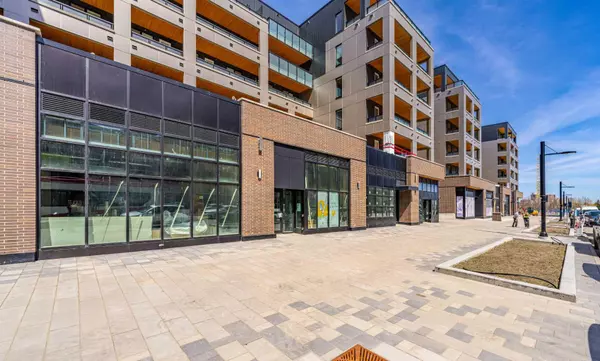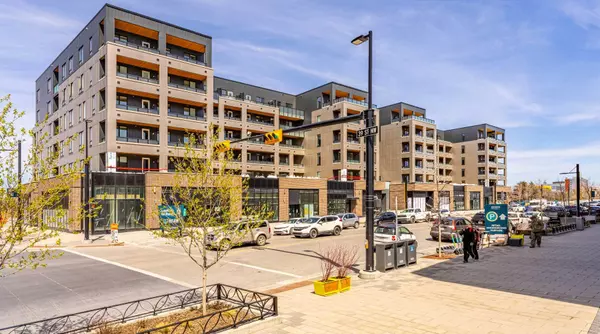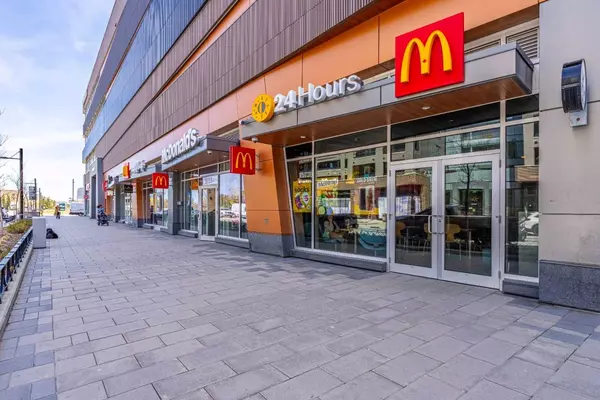$332,000
$352,900
5.9%For more information regarding the value of a property, please contact us for a free consultation.
1 Bed
1 Bath
503 SqFt
SOLD DATE : 06/24/2024
Key Details
Sold Price $332,000
Property Type Condo
Sub Type Apartment
Listing Status Sold
Purchase Type For Sale
Square Footage 503 sqft
Price per Sqft $660
Subdivision University District
MLS® Listing ID A2131339
Sold Date 06/24/24
Style Apartment
Bedrooms 1
Full Baths 1
Condo Fees $244/mo
Originating Board Calgary
Year Built 2024
Tax Year 2024
Property Description
Ready to move in - with a monthly rental value of $1600-$1800. A never been lived in one-bedroom unit in the very trendy up and coming area of University District - the Arglye - Homes By Avi:
• Open floor plan, kitchen with quartz countertops, never used appliances
• Living room with private balcony and air conditioning
• Green-certified building with energy-efficient features
• Luxury vinyl plank flooring, walk-in closet, in-suite laundry
• Building amenities include a separate storage unit, bike storage, fitness area, outdoor patio, and more.
Retail stores opening on the ground floor of Arglye include Flowers & Beyond, Bronze Baxx, Swish Oral Care, Pho Pham, Easy Blink Optometry, Lagree YYC, Shoppers Drug Mart with two more to come.
Located within walking distance to Public Transit, Alberta Children’s Hospital, The University of Calgary, Foothills Medical Centre, Market Mall, the University Innovation, McDonalds, Cineplex, Staples, Canadian Brew House, The Banquet, Village Icecream, Central Block, Outdoor skating, Clever Daycare, Five Guys, Market Wines, Alt Hotel and Oeb Breakfast Co.. Scotia Bank, Save-On-Foods, Freshii, Monogram Coffee, Pet Planet, Curious Hair, Denim & Smith Barbershop, bar Burrito, and Cob’s Bread, Orange Theory Fitness, Sesame- Asian Cuisine, YYC Cycle are just a few stores.
Location, location, location! This property is for first time inventors, Downtown commuters, those that rely on public transit or medical personnel. Contact me for more details and let’s get you set up in this vibrant community.
Location
Province AB
County Calgary
Area Cal Zone Nw
Zoning DC
Direction S
Interior
Interior Features Built-in Features, Crown Molding, Elevator, High Ceilings, No Smoking Home, Open Floorplan, Stone Counters, Storage, Walk-In Closet(s)
Heating Forced Air, Natural Gas
Cooling Central Air, Rough-In
Flooring Laminate
Appliance Dishwasher, Electric Oven, Electric Stove, Microwave, Microwave Hood Fan, Washer/Dryer Stacked
Laundry In Unit
Exterior
Garage None, Underground
Garage Description None, Underground
Community Features None
Amenities Available Bicycle Storage, Community Gardens, Elevator(s), Fitness Center, Other, Parking, Party Room, Roof Deck, Secured Parking
Porch Balcony(s)
Parking Type None, Underground
Exposure NW
Building
Story 6
Architectural Style Apartment
Level or Stories Single Level Unit
Structure Type Brick,Composite Siding,Concrete,Metal Frame,Wood Frame
New Construction 1
Others
HOA Fee Include Common Area Maintenance,Gas,Heat,Insurance,Interior Maintenance,Maintenance Grounds,Professional Management,Reserve Fund Contributions,Sewer,Snow Removal,Trash
Restrictions See Remarks
Ownership See Remarks
Pets Description Restrictions
Read Less Info
Want to know what your home might be worth? Contact us for a FREE valuation!

Our team is ready to help you sell your home for the highest possible price ASAP

"My job is to find and attract mastery-based agents to the office, protect the culture, and make sure everyone is happy! "







